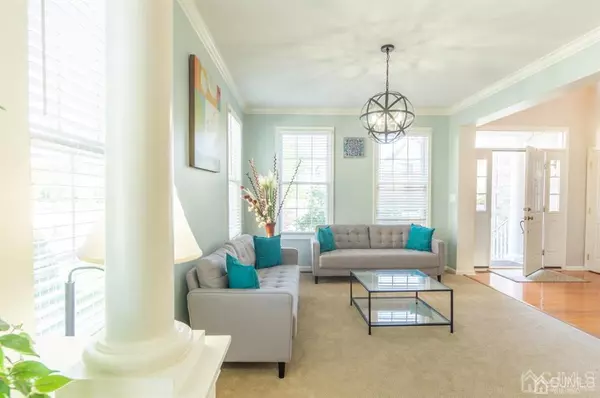$815,000
$799,000
2.0%For more information regarding the value of a property, please contact us for a free consultation.
25 Morris DR Old Bridge, NJ 08857
4 Beds
3.5 Baths
3,237 SqFt
Key Details
Sold Price $815,000
Property Type Single Family Home
Sub Type Single Family Residence
Listing Status Sold
Purchase Type For Sale
Square Footage 3,237 sqft
Price per Sqft $251
Subdivision Oakwoode Sec 02
MLS Listing ID 2203702R
Sold Date 01/19/22
Style Colonial
Bedrooms 4
Full Baths 3
Half Baths 1
Maintenance Fees $118
Originating Board CJMLS API
Year Built 2007
Annual Tax Amount $15,180
Tax Year 2020
Lot Size 7,697 Sqft
Acres 0.1767
Lot Dimensions 104.00 x 74.00
Property Description
Stunning Beautiful 2007 built Light and Bright Open Floor Plan Colonial home with 2 garage, 4 Bedroom 3 full bath with 1/2 Bath. High Ceilings & lots of Daylight Windows. It's 2 Story Foyer w/ Hardwood Floor. Extended Kitchen with Extended big Cherry Cabinets, Granite Counters. It has Huge Center Island that allows more family time and meetings . Also has open layout dinning area so more space and more members stay together. There is Gas Fireplace too. Master Bedroom has 2 Walkin Closets with big Master bathroom with attached sitting area or tv room. All bedrooms on same level so easy to meet and greet family each day. Added bonus Laundry Room on 2nd level so easy to manage dirty laundry. If you have kids then best part of home is outside fenced yard , patio and full finished Basement that has extra full Bath .Great Location and Close to Shopping & Transportation
Location
State NJ
County Middlesex
Community Sidewalks
Zoning R20
Rooms
Basement Finished, Bath Full, Recreation Room, Storage Space, Interior Entry, Utility Room, Workshop
Dining Room Formal Dining Room
Kitchen Granite/Corian Countertops, Kitchen Exhaust Fan, Kitchen Island, Eat-in Kitchen, Separate Dining Area
Interior
Interior Features Blinds, High Ceilings, Security System, Entrance Foyer, Kitchen, Library/Office, Bath Half, Living Room, Dining Room, Family Room, 4 Bedrooms, Laundry Room, Bath Full, Bath Main, Attic
Heating Forced Air
Cooling Central Air
Flooring Carpet, Wood
Fireplaces Number 1
Fireplaces Type Gas
Fireplace true
Window Features Screen/Storm Window,Insulated Windows,Blinds
Appliance Dishwasher, Dryer, Gas Range/Oven, Microwave, Refrigerator, Washer, Kitchen Exhaust Fan, Gas Water Heater
Heat Source Natural Gas
Exterior
Exterior Feature Open Porch(es), Deck, Patio, Screen/Storm Window, Sidewalk, Fencing/Wall, Insulated Pane Windows
Garage Spaces 2.0
Fence Fencing/Wall
Pool None
Community Features Sidewalks
Utilities Available Cable TV, Underground Utilities
Roof Type Asphalt
Porch Porch, Deck, Patio
Building
Lot Description Near Shopping, Near Train, Easements/Right of Way
Story 2
Sewer Public Sewer
Water Public
Architectural Style Colonial
Others
HOA Fee Include Common Area Maintenance
Senior Community no
Tax ID 1513311000000055
Ownership Fee Simple
Security Features Security System
Energy Description Natural Gas
Read Less
Want to know what your home might be worth? Contact us for a FREE valuation!

Our team is ready to help you sell your home for the highest possible price ASAP






