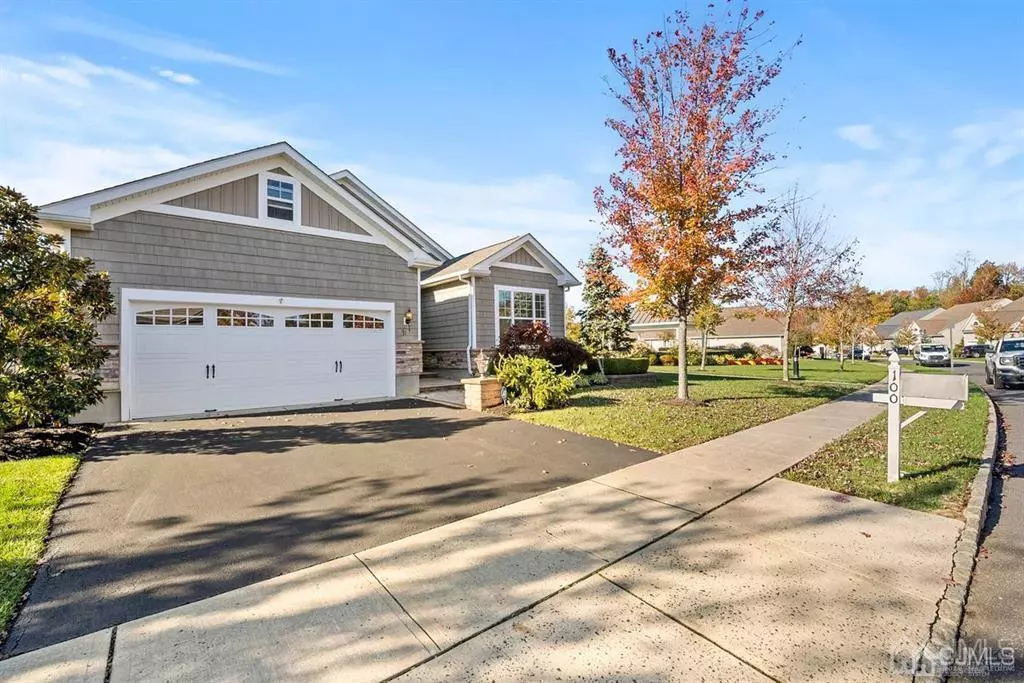$760,000
$695,000
9.4%For more information regarding the value of a property, please contact us for a free consultation.
100 Wintergreen DR Manalapan, NJ 07726
3 Beds
2 Baths
2,189 SqFt
Key Details
Sold Price $760,000
Property Type Single Family Home
Sub Type Single Family Residence
Listing Status Sold
Purchase Type For Sale
Square Footage 2,189 sqft
Price per Sqft $347
Subdivision Four Seasons/Manalapan P
MLS Listing ID 2206074R
Sold Date 01/14/22
Style Ranch,Development Home
Bedrooms 3
Full Baths 2
Maintenance Fees $315
Originating Board CJMLS API
Year Built 2012
Annual Tax Amount $12,197
Tax Year 2020
Lot Size 6,969 Sqft
Acres 0.16
Lot Dimensions 1.00 x 1.00
Property Description
Stunning and very desirable Martinique model built in 2012. Tastefully decorated. This home comes with lots of fine upgrades. Upgraded bathrooms . Wood floors from the foyer which continues to the living room, kitchen ,dining and to the great room with gas fireplace. Tray ceilings, recessed lights, custom window dressings! This home is tastefully decorated. Upgraded kitchen with white cabinetry, pantry, breakfast bar, double wall oven, granite counter and backsplash, pendant lights and stainless steel appliances. Master bedroom w/ tray ceiling , recessed lights, enough closet space, and full bath with his and hers sink. This home is located on a premium with privacy next to a common walkway and gazebo. Beautifully designed back paver patio is perfect for outdoor entertaining. This home has the huge extra room above the garage that can be used for storage. Recently replaced Heat, AC and water heater.
Location
State NJ
County Monmouth
Community Bocce, Clubhouse, Outdoor Pool, Fitness Center, Game Room, Gated, Hot Tub, Indoor Pool, Jog/Bike Path, Tennis Court(S), Sidewalks
Rooms
Dining Room Formal Dining Room
Kitchen Granite/Corian Countertops, Breakfast Bar, Pantry, Separate Dining Area
Interior
Interior Features High Ceilings, Security System, Water Filter, Entrance Foyer, Great Room, 3 Bedrooms, Kitchen, Laundry Room, Bath Full, Bath Main, Dining Room, Family Room, Utility Room, Other Room(s), None
Heating Forced Air
Cooling Central Air
Flooring Ceramic Tile, Laminate, Wood
Fireplaces Number 1
Fireplaces Type Gas
Fireplace true
Appliance Dishwasher, Dryer, Electric Range/Oven, Microwave, Refrigerator, See Remarks, Oven, Washer, Water Filter, Water Heater
Heat Source Natural Gas
Exterior
Exterior Feature Lawn Sprinklers, Patio, Sidewalk
Garage Spaces 2.0
Pool Outdoor Pool, Indoor, In Ground
Community Features Bocce, Clubhouse, Outdoor Pool, Fitness Center, Game Room, Gated, Hot Tub, Indoor Pool, Jog/Bike Path, Tennis Court(s), Sidewalks
Utilities Available See Remarks, Natural Gas Connected
Roof Type Asphalt
Handicap Access Stall Shower, Wide Doorways
Porch Patio
Building
Lot Description See Remarks, Level
Story 1
Sewer Public Sewer
Water Public
Architectural Style Ranch, Development Home
Others
HOA Fee Include Management Fee,Common Area Maintenance,See remarks,Snow Removal,Maintenance Grounds,Maintenance Fee
Senior Community yes
Tax ID 28000661400020
Ownership Fee Simple
Security Features Security Gate,Security System
Energy Description Natural Gas
Pets Allowed Yes
Read Less
Want to know what your home might be worth? Contact us for a FREE valuation!

Our team is ready to help you sell your home for the highest possible price ASAP






