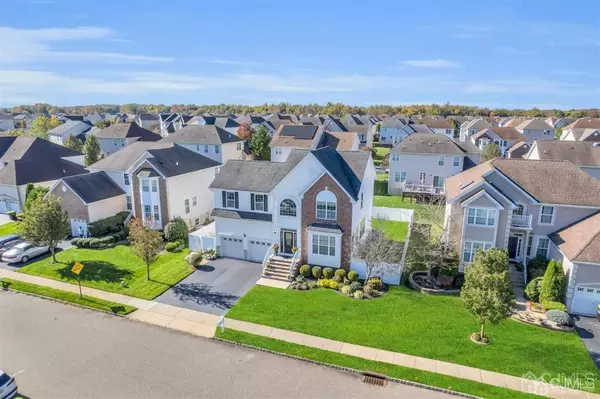$750,000
$749,900
For more information regarding the value of a property, please contact us for a free consultation.
57 Eddington LN Monroe, NJ 08831
4 Beds
2.5 Baths
2,426 SqFt
Key Details
Sold Price $750,000
Property Type Single Family Home
Sub Type Single Family Residence
Listing Status Sold
Purchase Type For Sale
Square Footage 2,426 sqft
Price per Sqft $309
Subdivision Monroe Manor Sec 1
MLS Listing ID 2205796R
Sold Date 12/10/21
Style Colonial
Bedrooms 4
Full Baths 2
Half Baths 1
Maintenance Fees $54
HOA Y/N true
Originating Board CJMLS API
Year Built 2006
Annual Tax Amount $12,907
Tax Year 2020
Lot Size 7,013 Sqft
Acres 0.161
Lot Dimensions 0.00 x 0.00
Property Description
Gorgeous EAST facing colonial! Most sought out development of Monroe Manor! Grand two story foyer welcomes you into the home. In the kitchen you will find butlers pantry, new stainless steel appliances, Granite counter top, Exhaust fan vents outside, Center island. Home features two story family room with updated wide plank hardwood floors and skylights allowing for plenty of natural light. Spacious master bedroom with tray ceilings, his and her closets with built in organizers. Finished basement with fresh paint, open layout. Large fenced in backyard with expanded deck great for entertaining. Dont miss this great house book an appointment today to take a tour!
Location
State NJ
County Middlesex
Community Clubhouse, Outdoor Pool
Zoning PD-AH/N
Rooms
Basement Finished, Den, Recreation Room, Storage Space, Utility Room
Dining Room Formal Dining Room
Kitchen Granite/Corian Countertops, Breakfast Bar, Kitchen Exhaust Fan, Kitchen Island, Pantry, Eat-in Kitchen, Separate Dining Area
Interior
Interior Features Blinds, Cathedral Ceiling(s), Dry Bar, High Ceilings, Skylight, Vaulted Ceiling(s), Wet Bar, Entrance Foyer, Kitchen, Laundry Room, Bath Half, Living Room, Storage, Dining Room, Family Room, 1 Bedroom, 2 Bedrooms, 3 Bedrooms, 4 Bedrooms, Bath Full, Bath Main, Bath Second, None
Heating Forced Air
Cooling Central Air
Flooring Carpet, Wood, Laminate
Fireplaces Number 1
Fireplaces Type Gas
Fireplace true
Window Features Blinds,Skylight(s)
Appliance Dishwasher, Disposal, Dryer, Gas Range/Oven, Microwave, Refrigerator, Trash Compactor, Washer, Kitchen Exhaust Fan, Gas Water Heater
Heat Source Natural Gas
Exterior
Exterior Feature Deck, Door(s)-Storm/Screen, Fencing/Wall, Yard
Garage Spaces 2.0
Fence Fencing/Wall
Pool Outdoor Pool
Community Features Clubhouse, Outdoor Pool
Utilities Available Electricity Connected, Natural Gas Connected
Roof Type Asphalt
Porch Deck
Parking Type 2 Car Width, 2 Cars Deep, Garage, Attached, Driveway, Paved
Building
Lot Description Near Shopping, Near Train, Cul-De-Sac
Story 2
Sewer Public Sewer
Water Public
Architectural Style Colonial
Others
HOA Fee Include Common Area Maintenance
Senior Community no
Tax ID 12000011400014
Ownership Fee Simple
Energy Description Natural Gas
Read Less
Want to know what your home might be worth? Contact us for a FREE valuation!

Our team is ready to help you sell your home for the highest possible price ASAP







