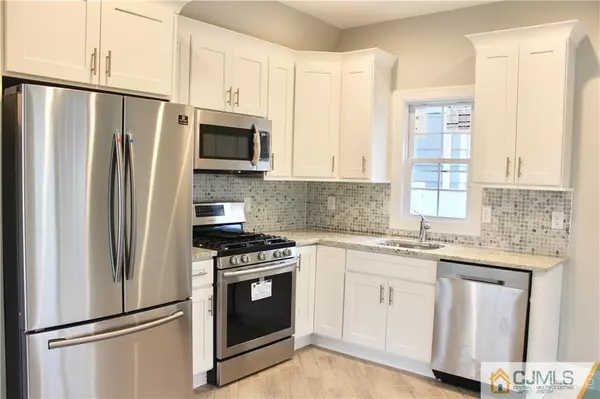$305,000
$319,000
4.4%For more information regarding the value of a property, please contact us for a free consultation.
319 Ashley ST Perth Amboy, NJ 08861
3 Beds
2.5 Baths
1,535 SqFt
Key Details
Sold Price $305,000
Property Type Single Family Home
Sub Type Single Family Residence
Listing Status Sold
Purchase Type For Sale
Square Footage 1,535 sqft
Price per Sqft $198
Subdivision Budapest / Lehigh Park
MLS Listing ID 2008822
Sold Date 03/04/20
Style Custom Home
Bedrooms 3
Full Baths 2
Half Baths 1
Originating Board CJMLS API
Tax Year 2018
Lot Size 2,500 Sqft
Acres 0.0574
Lot Dimensions 25 x 100
Property Description
BRAND NEW CONSTRUCTION! Located in the heart of Perth Amboy on a secluded dead-end street. As you pull up, you'll notice the freshly paved concrete sidewalk & driveway. This custom built home offers curb appeal with a white picket fence & stone front welcoming you to enter. Wood-like ceramic tile fills the first floor which includes a bathroom, laundry room & kitchen/living room combo. Kitchen is equipped with top of the line cabinetry, stainless steel appliances, granite countertops & marble backsplash - absolutely stunning! Back door leads to your outdoor paver patio & low maintenance yard. Upstairs features a secluded master suite that is sure to impress you - his & her XL closets & full bath to complete your private oasis. Two other bedrooms along with full bath complete this second level. Lets not forget the garage & attic for all your storage needs. 10-year builder's home warranty included. Close to the park, train & major highways - DON'T MISS OUT!
Location
State NJ
County Middlesex
Community Sidewalks
Zoning R-50
Rooms
Basement Slab
Kitchen Eat-in Kitchen, Granite/Corian Countertops
Interior
Interior Features Bath Other, Entrance Foyer, Kitchen, Laundry Room, Living Room, Utility Room, 3 Bedrooms, Bath Second, Bath Main, Attic
Heating Forced Air
Cooling Central Air
Flooring Ceramic Tile, Wood
Fireplace false
Appliance Dishwasher, Gas Range/Oven, Microwave, Refrigerator, Gas Water Heater
Heat Source Natural Gas
Exterior
Exterior Feature Fencing/Wall, Patio, Sidewalk, Yard
Garage Spaces 1.0
Fence Fencing/Wall
Pool None
Community Features Sidewalks
Utilities Available Electricity Connected, Natural Gas Connected
Roof Type Asphalt
Porch Patio
Building
Lot Description Near Train, Dead - End Street, Near Public Transit
Story 2
Sewer Public Sewer
Architectural Style Custom Home
Others
Senior Community no
Tax ID 1600455000000013
Ownership Fee Simple
Energy Description Natural Gas
Read Less
Want to know what your home might be worth? Contact us for a FREE valuation!

Our team is ready to help you sell your home for the highest possible price ASAP






