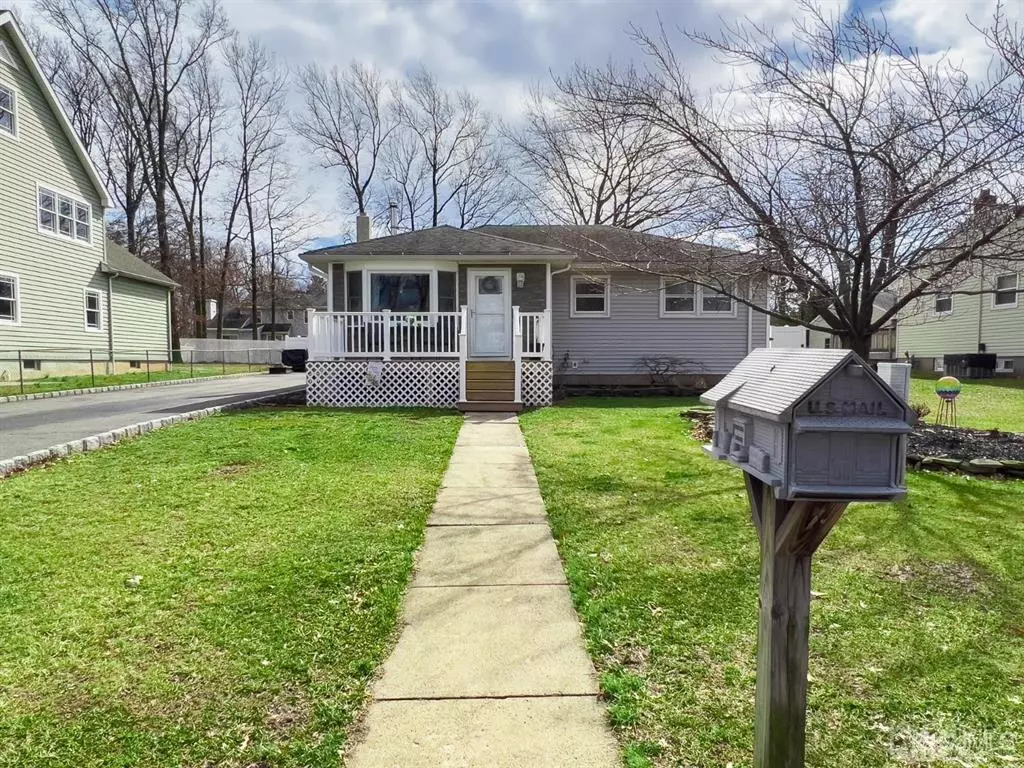$445,000
$425,000
4.7%For more information regarding the value of a property, please contact us for a free consultation.
49 Bennet ST Fords, NJ 08863
3 Beds
2 Baths
1,220 SqFt
Key Details
Sold Price $445,000
Property Type Single Family Home
Sub Type Single Family Residence
Listing Status Sold
Purchase Type For Sale
Square Footage 1,220 sqft
Price per Sqft $364
MLS Listing ID 2210353R
Sold Date 05/06/22
Style Ranch
Bedrooms 3
Full Baths 2
Originating Board CJMLS API
Year Built 1961
Annual Tax Amount $10,146
Tax Year 2021
Lot Dimensions 150.00 x 75.00
Property Description
This 3 Bedroom 2 Full Bath Expanded Ranch Offers an Open Floor Plan.. Hardwood Floors Living Room with a Big Bright Bay Window and Wood Burning Stove Dining Room with Sliders to Side Entry from Driveway and Step Down to Large Eat in Kitchen w/Center Island Breakfast Bar Tons of Counter Space and Sliders to a Fully Vinyl Fenced Yard, Deck w/ Gazebo Patio and Huge Storage Shed .Attached Oversized Two Car Garage with Direct Entry & Door to Yard. Updated Full Bath and 3 Bedrooms Complete the 1st Floor...The Finished Basement is an added Bonus with with a Great Room Full Bath Laundry/Utility Room & Storage 3 Zone HWBB Heat Super Sized Driveway Pretty Curb Appeal and a Great Location close to Shopping & Major Roadways tucked away in a well Established Neighborhood...Come take a Look!!
Location
State NJ
County Middlesex
Rooms
Other Rooms Shed(s)
Basement Partially Finished, Full, Bath Full, Recreation Room, Laundry Facilities, Basement
Dining Room Formal Dining Room
Kitchen Breakfast Bar, Kitchen Island, Eat-in Kitchen, Separate Dining Area
Interior
Interior Features 3 Bedrooms, Living Room, Bath Full, Dining Room, None
Heating Baseboard Hotwater
Cooling None
Flooring Wood
Fireplaces Type Wood Burning
Fireplace true
Appliance Dishwasher, Disposal, Dryer, Gas Range/Oven, Microwave, Refrigerator, Washer, Water Heater, Gas Water Heater
Heat Source Natural Gas
Exterior
Exterior Feature Deck, Patio, Door(s)-Storm/Screen, Fencing/Wall, Storage Shed, Yard, Basement
Garage Spaces 2.0
Fence Fencing/Wall
Utilities Available Electricity Connected, Natural Gas Connected
Roof Type Asphalt
Porch Deck, Patio
Building
Lot Description Dead - End Street, Level
Sewer Public Sewer
Water Public
Architectural Style Ranch
Others
Senior Community no
Tax ID 25003150200090
Ownership Fee Simple
Energy Description Natural Gas
Read Less
Want to know what your home might be worth? Contact us for a FREE valuation!

Our team is ready to help you sell your home for the highest possible price ASAP






