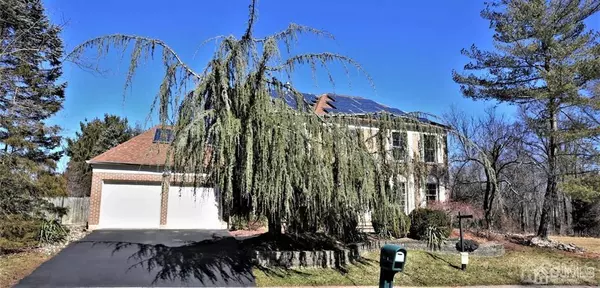$950,000
$825,000
15.2%For more information regarding the value of a property, please contact us for a free consultation.
5 Lori DR South Brunswick, NJ 08824
4 Beds
3.5 Baths
2,779 SqFt
Key Details
Sold Price $950,000
Property Type Single Family Home
Sub Type Single Family Residence
Listing Status Sold
Purchase Type For Sale
Square Footage 2,779 sqft
Price per Sqft $341
Subdivision Timber Ponds Sec 03
MLS Listing ID 2210338R
Sold Date 05/12/22
Style Colonial
Bedrooms 4
Full Baths 3
Half Baths 1
Originating Board CJMLS API
Year Built 1987
Annual Tax Amount $13,055
Tax Year 2021
Lot Size 0.557 Acres
Acres 0.5567
Lot Dimensions 0.00 x 0.00
Property Description
This spectacular brick facing, second largest Cambridge colonial (over 2700 sq ft) in Timber Ponds is ready for immediate occupancy. A warm and inviting 4 bedroom, 3.5 bath featuring all of the goodies that you would expect in a toll brothers classic ring: boasts a fiber glass led insulated entry door with sidelights, a soaring 2 story entry foyer with granite flooring, both the formal living & dining rooms have crown & chair moldings and cherry hardwood flooring. The powder room has been remodeled with new lights, mirrors, a pedestal sink, toilet and ceramic tiles. The family room has cherry hardwood flooring with floor to ceiling brick, wood burning fireplace with custom wood mantle and brass enclosure and has wet bar with custom cabinets & wine rack. The centerpiece of this home, a gourmet kitchen is set in a sea of ceramic tile (set on the diagonal) and gracefully complemented with a custom tile backsplash, granite countertops and ss appliances. The refrigerator is only one yr. old and the range hood has vents to outside. The center island has a custom chandelier with medallion wall dcor, a large WI butler pantry, a 2nd food pantry, double ss. sink with garbage disposal and custom cabinetry with under cabinet lighting. Enjoy the sunny breakfast area that has entry to the backyard with an updated door (10 yrs. old) The second level finds an expansive master bedroom suite boasting a huge WI closet, updated beautifully tiled spa bath with a jacuzzi tub, double sink, skylight and plentiful sunshine. There is Berber carpeting throughout the second floor, three well-appointed bedrooms and an additional bath with painted cabinets, new light fixtures and newer toilet complete the second floor. The home's finished basement offers a bevy of opportunities for recreation, gym, play area, office and lots of closet space. Additional features: mud room with standing shower, sink, built in overhead closet, toilet & the door has been replaced Jan 2022. Adjacent to mud room is additional area that can be used as an office. The extremely private backyard has a paver patio and a fenced swimming pool with 3-8 feet depth with a diving platform. Recessed lights throughout, hvac 1 yr (furnace with air purifier), roof 9 yrs., water heater 2 yrs, shed in backyard, power washed and freshly painted exterior and interior of the house, matured landscaping and paved pathway in the front of the house that leads to the backyard. Conveniently located near blue ribbon South Brunswick schools, restaurants, shopping, banks and more! this is a must-see home with a wonderful location!
Location
State NJ
County Middlesex
Community Sidewalks
Zoning R2.1
Rooms
Basement Finished, Other Room(s)
Dining Room Formal Dining Room
Kitchen Granite/Corian Countertops, Kitchen Island, Eat-in Kitchen, Separate Dining Area
Interior
Interior Features Skylight, Wet Bar, Entrance Foyer, Kitchen, Laundry Room, Library/Office, Bath Half, Living Room, Bath Full, Dining Room, Family Room, 4 Bedrooms, Bath Main, None
Heating Forced Air
Cooling Central Air
Flooring Carpet, Ceramic Tile, Granite, Wood
Fireplaces Number 1
Fireplaces Type Wood Burning
Fireplace true
Window Features Skylight(s)
Appliance Dishwasher, Dryer, Electric Range/Oven, Refrigerator, Washer, Gas Water Heater
Heat Source Natural Gas
Exterior
Exterior Feature Patio, Sidewalk, Fencing/Wall, Yard
Garage Spaces 2.0
Fence Fencing/Wall
Community Features Sidewalks
Utilities Available Electricity Connected, Natural Gas Connected
Roof Type Asphalt
Porch Patio
Building
Lot Description Near Shopping, Near Public Transit
Story 2
Sewer Public Sewer
Water Public
Architectural Style Colonial
Others
Senior Community no
Tax ID 21000930500032
Ownership Fee Simple
Energy Description Natural Gas
Read Less
Want to know what your home might be worth? Contact us for a FREE valuation!

Our team is ready to help you sell your home for the highest possible price ASAP






