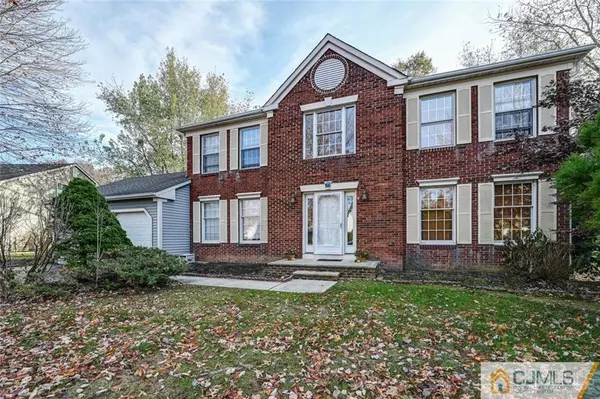$611,000
$619,000
1.3%For more information regarding the value of a property, please contact us for a free consultation.
56 Bradford LN Plainsboro, NJ 08536
4 Beds
2.5 Baths
2,400 SqFt
Key Details
Sold Price $611,000
Property Type Single Family Home
Sub Type Single Family Residence
Listing Status Sold
Purchase Type For Sale
Square Footage 2,400 sqft
Price per Sqft $254
Subdivision The Gentry
MLS Listing ID 2004468
Sold Date 03/14/20
Style Colonial
Bedrooms 4
Full Baths 2
Half Baths 1
HOA Fees $71/qua
HOA Y/N true
Originating Board CJMLS API
Year Built 1985
Annual Tax Amount $14,593
Tax Year 2018
Lot Size 0.320 Acres
Acres 0.3202
Property Description
North West facing!This classic,Colonial-style,brickfront home is situated on beautiful,professionally landscaped grounds&features a pvt bcyrd facing preserved farmland!Plenty of natural light fills the formal LR&DR as well as the 2-story foyer,w Parquet flring.In the sunken FR,the WB fp w bricksurround&crown molding create a warm inviting atmosphere.Sliding drs provide access to the back patio while also showing off the serene, pvt backyard.New engineered plank flring&SS appl give the EIK a modern,updated look.Plenty of storage space is located in the center island,pantry&cabinets.Pwd rm w lovely pedestal sink,crown molding,tile flr,and an updated mirror&stylish light fixture.Upstairs,the roomy MBR suite features dual wic & a bright and sunny bathrm complete w a soaking tub,stall shower,a vanity w sink&tile flooring.close proximity to restaurants,shopping,an easy commute to NYC/Phila. transportation. LR/DR/MBR painted
Location
State NJ
County Middlesex
Zoning PCD
Rooms
Basement Full
Dining Room Formal Dining Room
Kitchen Kitchen Island, Eat-in Kitchen, Pantry
Interior
Interior Features Bath Half, Dining Room, Family Room, Kitchen, Laundry Room, Living Room, 4 Bedrooms, Bath Other, None
Heating Forced Air
Cooling Central Air
Flooring Carpet, Ceramic Tile, Parquet
Fireplaces Number 1
Fireplaces Type Wood Burning
Fireplace true
Appliance Dishwasher, Refrigerator, Gas Water Heater
Heat Source Natural Gas
Exterior
Exterior Feature Patio
Garage Spaces 2.0
Utilities Available Underground Utilities
Roof Type Asphalt
Porch Patio
Building
Story 2
Sewer Public Sewer
Water Public
Architectural Style Colonial
Others
Senior Community no
Tax ID 1802804000000071
Ownership Fee Simple
Energy Description Natural Gas
Read Less
Want to know what your home might be worth? Contact us for a FREE valuation!

Our team is ready to help you sell your home for the highest possible price ASAP






