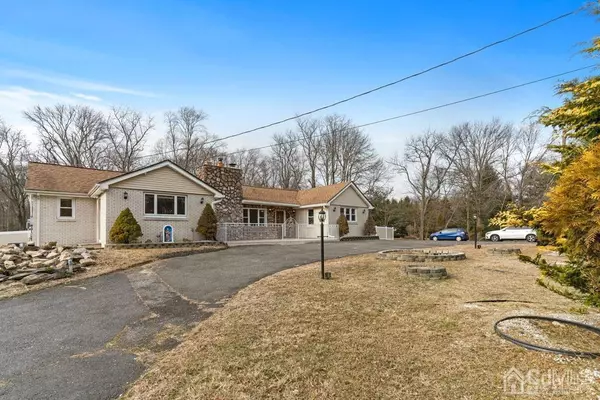$475,000
$475,000
For more information regarding the value of a property, please contact us for a free consultation.
436 TENNENT RD Marlboro, NJ 07751
5 Beds
2.5 Baths
2,852 SqFt
Key Details
Sold Price $475,000
Property Type Single Family Home
Sub Type Single Family Residence
Listing Status Sold
Purchase Type For Sale
Square Footage 2,852 sqft
Price per Sqft $166
Subdivision Robertsville
MLS Listing ID 2013036
Sold Date 05/20/20
Style Ranch
Bedrooms 5
Full Baths 2
Half Baths 1
Originating Board CJMLS API
Year Built 1951
Annual Tax Amount $9,923
Tax Year 2018
Lot Size 2.300 Acres
Acres 2.3
Property Description
Welcome to this warm and inviting updated open concept sprawling 5 bedroom ranch. Huge master bedroom offers an on suite. 4 other generous sized bedrooms, 1 of which offers a 1/2 bath. Laundry room with sink on main floor for your convenience, right next to renovated full bath. Enter into the stunning kitchen where a breakfast bar awaits you. There is more..stainless steal appliances, oversized sink, and granite counters. Also the airy light kitchen offers skylights, vaulted ceiling, oversized window, and an added side door. Full size dining room for all your special occasions or for a big crowd to enjoy. The large family room provides backyard access to your private serenity! Lets talk HUGE basement! Do you like privacy and land, this beauty sits on 2.3 acres.Marlboro offers great schools and is ranked on the New Jersey list of safest place to live. This property is close to public transportation, major hwys, and shopping.
Location
State NJ
County Monmouth
Zoning 405000
Rooms
Basement Full, Other Room(s), Exterior Entry, Recreation Room, Storage Space, Workshop
Dining Room Formal Dining Room
Kitchen Granite/Corian Countertops, Breakfast Bar, Separate Dining Area
Interior
Interior Features Skylight, Vaulted Ceiling(s), Entrance Foyer, Kitchen, Laundry Room, 5 (+) Bedrooms, Bath Main, Living Room, Bath Other, Dining Room, Family Room, Attic, None
Heating Zoned, Baseboard, Forced Air
Cooling Central Air
Flooring Ceramic Tile, Wood
Fireplaces Number 2
Fireplaces Type Wood Burning
Fireplace true
Window Features Skylight(s)
Appliance Dishwasher, Dryer, Gas Range/Oven, Microwave, Refrigerator, Washer, Gas Water Heater
Heat Source Natural Gas
Exterior
Exterior Feature Open Porch(es), Patio, Fencing/Wall
Garage Spaces 1.0
Fence Fencing/Wall
Pool None
Utilities Available Natural Gas Connected
Roof Type Asphalt
Porch Porch, Patio
Building
Story 1
Sewer Septic Tank
Water Public
Architectural Style Ranch
Others
Senior Community no
Tax ID 3000299000000184
Ownership See Remarks
Energy Description Natural Gas
Read Less
Want to know what your home might be worth? Contact us for a FREE valuation!

Our team is ready to help you sell your home for the highest possible price ASAP






