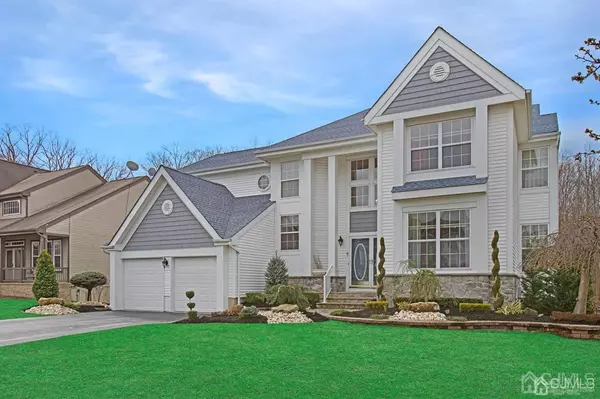$665,000
$649,999
2.3%For more information regarding the value of a property, please contact us for a free consultation.
12 REDDINGTON DR Old Bridge, NJ 07747
4 Beds
3.5 Baths
2,876 SqFt
Key Details
Sold Price $665,000
Property Type Single Family Home
Sub Type Single Family Residence
Listing Status Sold
Purchase Type For Sale
Square Footage 2,876 sqft
Price per Sqft $231
Subdivision Yardley Manor
MLS Listing ID 2014303
Sold Date 06/26/20
Style Colonial
Bedrooms 4
Full Baths 3
Half Baths 1
HOA Fees $16/ann
HOA Y/N true
Originating Board CJMLS API
Year Built 2000
Annual Tax Amount $12,693
Tax Year 2019
Lot Size 10,890 Sqft
Acres 0.25
Property Description
Stunning upscale home with so much attention to detail at every turn. So many upgrades and backing to preserved open space in desirable Yardley Manor. Enter into 2-story foyer, hardwoods through Living Rm, Dining Rm and Office. Large open Gourmet Kitchen features stainless steel appliances, solid counters and subway tile backsplash. Family Rm w/vaulted ceiling, hardwoods and wood-burning marble surround fireplace. Upstairs the wood floors continue. Luxurious Master Suite with 2 W/in closets, spa like Bath. 3 additional Bedrooms and Flex/Loft space. Custom finished walk-out Lower Level features large wet bar with island, gorgeous full bath and media/game areas. Outside is your 5-Star Resort. 2-tier Trex deck with awning, stamped concrete patio, in ground heated pool with 3 waterfalls and specimen privacy landscaping. Yard is fenced. Newer roof, deck,water heater, custom blinds, security system. Move in ready
Location
State NJ
County Middlesex
Zoning R20
Rooms
Other Rooms Shed(s)
Basement Finished, Bath Full, Daylight, Exterior Entry, Recreation Room, Storage Space
Dining Room Formal Dining Room
Kitchen Granite/Corian Countertops, Breakfast Bar, Pantry, Eat-in Kitchen
Interior
Interior Features Blinds, Cathedral Ceiling(s), Security System, Vaulted Ceiling(s), Wet Bar, Bath Half, Dining Room, Family Room, Entrance Foyer, Kitchen, Laundry Room, Library/Office, 1 Bedroom, 2 Bedrooms, 3 Bedrooms, 4 Bedrooms, Loft, Bath Main, Bath Second, None, Other Room(s)
Heating Zoned, Forced Air
Cooling Central Air, Ceiling Fan(s)
Flooring Laminate, Marble, Wood
Fireplaces Number 1
Fireplaces Type Wood Burning
Fireplace true
Window Features Blinds
Appliance Dishwasher, Gas Range/Oven, Refrigerator, Gas Water Heater
Heat Source Natural Gas
Exterior
Exterior Feature Deck, Patio, Fencing/Wall, Storage Shed
Garage Spaces 2.0
Fence Fencing/Wall
Pool In Ground
Utilities Available Cable TV, Cable Connected, Natural Gas Connected
Roof Type Asphalt
Porch Deck, Patio
Building
Lot Description Abuts Conservation Area, Near Shopping, Cul-De-Sac, Near Public Transit
Faces East
Story 2
Sewer Public Sewer
Water Public
Architectural Style Colonial
Others
Senior Community no
Tax ID 1512400000000050
Ownership Fee Simple
Security Features Security System
Energy Description Natural Gas
Read Less
Want to know what your home might be worth? Contact us for a FREE valuation!

Our team is ready to help you sell your home for the highest possible price ASAP






