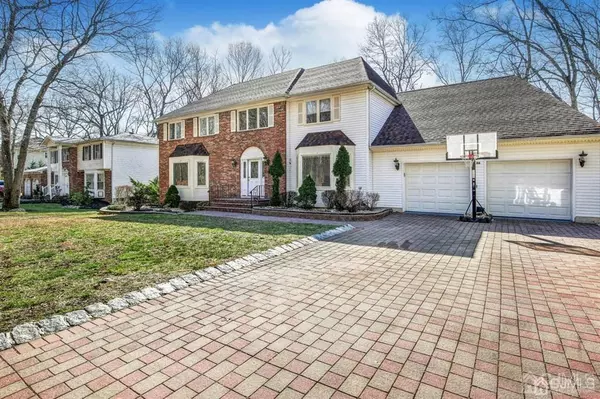$599,900
$599,900
For more information regarding the value of a property, please contact us for a free consultation.
46 OAKCREST DR East Brunswick, NJ 08816
5 Beds
3 Baths
3,115 SqFt
Key Details
Sold Price $599,900
Property Type Single Family Home
Sub Type Single Family Residence
Listing Status Sold
Purchase Type For Sale
Square Footage 3,115 sqft
Price per Sqft $192
Subdivision Frost
MLS Listing ID 2014177
Sold Date 08/24/20
Style Colonial
Bedrooms 5
Full Baths 3
Originating Board CJMLS API
Year Built 1986
Annual Tax Amount $17,020
Tax Year 2018
Lot Size 0.436 Acres
Acres 0.4362
Property Description
Stunning 5 Bedrm North facing colonial on professionally landscaped grounds w gorgeous custom paver block driveway; Attention to fine details accentuate the charm & beauty: Soaring 2-story high foyer; Classic crown & chair moldings, gleaming HW floors, recessed lights & large bay windows to accentuate natural light are just some of the many nice features! Inviting family rm w wood fireplace opens to Large Gourmet EIK granite counters & floors w sliders to deck; Bonus 5th Bedrm & adjacent full bath on 1st flr; Upstairs elegant Master Suite w dressing rm, 2 WICs +3rd closet & en suite bath; HW floors in all upstairs bedrms; Main bath w skylight; Fully finished walk out bsmt w large rec rm, multi purpose rm & direct access to patio, deck & beautiful yard-truly an entertainer's delight; Newer Roof (approx. 5 yrs); Attic w flooring for storage; Garage w epoxy painted flr - no detail overlooked; EB Blue Ribbon Schools & Top rated Frost Elementary; Close to parks, recreation & shops
Location
State NJ
County Middlesex
Zoning R3
Rooms
Basement Finished, Other Room(s), Exterior Entry, Recreation Room, Storage Space, Utility Room
Dining Room Formal Dining Room
Kitchen Granite/Corian Countertops, Breakfast Bar, Eat-in Kitchen, Separate Dining Area
Interior
Interior Features Skylight, 1 Bedroom, Entrance Foyer, Kitchen, Laundry Room, Bath Main, Living Room, Dining Room, Family Room, 4 Bedrooms, Bath Second, Attic
Heating Forced Air
Cooling Central Air
Flooring Ceramic Tile, Granite, Wood
Fireplaces Number 1
Fireplaces Type Wood Burning
Fireplace true
Window Features Skylight(s)
Appliance Dishwasher, Gas Range/Oven, Microwave, Refrigerator, Gas Water Heater
Heat Source Natural Gas
Exterior
Exterior Feature Deck, Patio, Yard
Garage Spaces 2.0
Utilities Available Electricity Connected, Natural Gas Connected
Roof Type Asphalt
Porch Deck, Patio
Parking Type 2 Car Width, Paver Blocks, Garage, Attached
Building
Story 2
Sewer Public Sewer
Water Public
Architectural Style Colonial
Others
Senior Community no
Tax ID 04003220200020
Ownership Fee Simple
Energy Description Natural Gas
Read Less
Want to know what your home might be worth? Contact us for a FREE valuation!

Our team is ready to help you sell your home for the highest possible price ASAP







