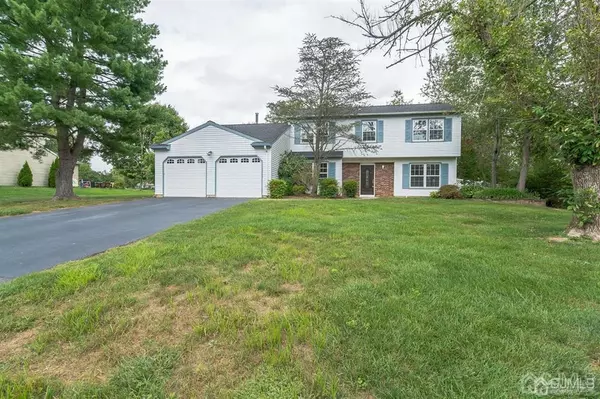$510,000
$525,000
2.9%For more information regarding the value of a property, please contact us for a free consultation.
20 MAJOR LN Plainsboro, NJ 08536
3 Beds
2.5 Baths
1,760 SqFt
Key Details
Sold Price $510,000
Property Type Single Family Home
Sub Type Single Family Residence
Listing Status Sold
Purchase Type For Sale
Square Footage 1,760 sqft
Price per Sqft $289
Subdivision Princeton Collection
MLS Listing ID 2104422
Sold Date 11/19/20
Style Colonial,Development Home
Bedrooms 3
Full Baths 2
Half Baths 1
HOA Fees $15/ann
HOA Y/N true
Originating Board CJMLS API
Year Built 1980
Annual Tax Amount $9,962
Tax Year 2019
Lot Dimensions 100x150
Property Description
Fully Updated Colonial Style Home in Plainsboro! This home features 3 beds, 2.5 baths, a 2 car garage, and plenty of outdoor space. The main level features a renovated kitchen with granite counters, tile back splash, tile floors, and custom cabinetry. The den is open to the kitchen and dining room, and features a wood burning fireplace, as well as skylights that provide the space with plenty of natural light. On the other side of the house is a formal living room that is great for gatherings with family or friends. The 1/2 bath and study/office room are also located on the main level. The homeowner also upgraded the plumbing system, which removed the pipes from being located underneath the slab. Upstairs features a large master bedroom with en-suite bathroom. The bathroom features a double sink, stall shower, and updated flooring and vanity. Brand new carpet has been installed throughout the second level, and there are 2 additional large bedrooms and a main hallway bathroom.
Location
State NJ
County Middlesex
Community Curbs, Sidewalks
Zoning R200
Rooms
Dining Room Formal Dining Room
Kitchen Granite/Corian Countertops, Pantry, Separate Dining Area, Galley Type
Interior
Interior Features Blinds, Skylight, Bath Half, Den, Dining Room, Family Room, Entrance Foyer, Kitchen, Laundry Room, Living Room, Utility Room, 3 Bedrooms, Bath Main, Bath Other, None
Heating Forced Air
Cooling Central Air
Flooring Carpet, Ceramic Tile, Vinyl-Linoleum, Wood
Fireplaces Number 1
Fireplaces Type Wood Burning
Fireplace true
Window Features Screen/Storm Window,Insulated Windows,Blinds,Skylight(s)
Appliance Dishwasher, Dryer, Gas Range/Oven, Microwave, Washer, Gas Water Heater
Heat Source Natural Gas
Exterior
Exterior Feature Curbs, Patio, Screen/Storm Window, Sidewalk, Fencing/Wall, Insulated Pane Windows
Garage Spaces 2.0
Fence Fencing/Wall
Community Features Curbs, Sidewalks
Utilities Available Underground Utilities
Roof Type Asphalt
Porch Patio
Building
Story 2
Sewer Public Sewer
Water Public
Architectural Style Colonial, Development Home
Others
HOA Fee Include Common Area Maintenance
Senior Community no
Tax ID 1800805000000024
Ownership Fee Simple
Energy Description Natural Gas
Read Less
Want to know what your home might be worth? Contact us for a FREE valuation!

Our team is ready to help you sell your home for the highest possible price ASAP






