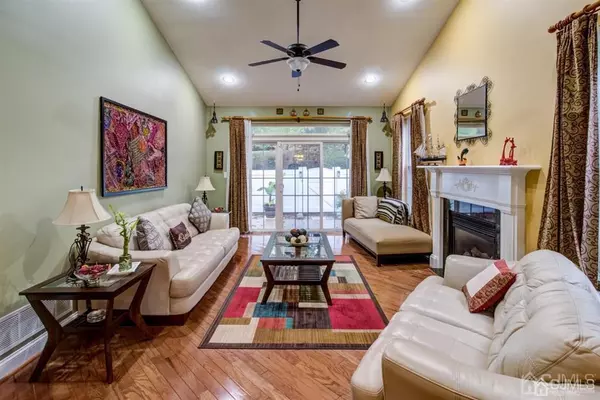$600,000
$599,000
0.2%For more information regarding the value of a property, please contact us for a free consultation.
6 Hampton CT West Windsor, NJ 08550
3 Beds
2.5 Baths
2,308 SqFt
Key Details
Sold Price $600,000
Property Type Townhouse
Sub Type Townhouse,Condo/TH
Listing Status Sold
Purchase Type For Sale
Square Footage 2,308 sqft
Price per Sqft $259
Subdivision Windsor Ponds Condo Bldg
MLS Listing ID 2107648
Sold Date 02/26/21
Style Townhouse,End Unit
Bedrooms 3
Full Baths 2
Half Baths 1
Maintenance Fees $277
Originating Board CJMLS API
Year Built 2001
Annual Tax Amount $12,807
Tax Year 2019
Lot Size 2,178 Sqft
Acres 0.05
Property Description
This absolutely stunning end unit Emory Model is the optimal new location for your next home. A tastefully landscaped private front yard accompanied by a very welcoming wrap-around walkway invites you inward. The grand high vaulted ceilings and open floor design of the entry foyer immediately make you feel little in size. The beautifully designed two-story cathedral windows not only make the formal dining room an ornate sun-filled and airy environment perfect for entertaining but also allow for a magnificent view of the manicured front lawn. A casual living room facing the opposite side is a cozy light-filled space furnished with a gas fireplace and leads right outside to the fenced backyard through tinted sliding glass doors. The beautiful hardwood floors flow into the rest of the house leading to a beautiful eat-in kitchen with all upgraded stainless-steel appliances, Corian countertops, cherry cabinets, and ceramic tile. The first floor also includes an impressive private master bed
Location
State NJ
County Mercer
Community Clubhouse, Community Room, Outdoor Pool, Playground, Tennis Court(S), Sidewalks
Zoning R4A
Rooms
Dining Room Formal Dining Room
Kitchen Granite/Corian Countertops, Breakfast Bar, Pantry
Interior
Interior Features Blinds, Cathedral Ceiling(s), Drapes-See Remarks, Security System, Vaulted Ceiling(s), Bath Half, 1 Bedroom, Bath Main, Kitchen, Laundry Room, Living Room, 2 Bedrooms, Attic, Loft, Bath Second
Heating Forced Air
Cooling Central Air, Ceiling Fan(s)
Flooring Carpet, Wood
Fireplaces Number 1
Fireplaces Type Fireplace Screen, Gas
Fireplace true
Window Features Blinds,Drapes
Appliance Dishwasher, Dryer, Gas Range/Oven, Exhaust Fan, Refrigerator, Water Heater
Heat Source Natural Gas
Exterior
Exterior Feature Patio, Sidewalk, Fencing/Wall
Garage Spaces 2.0
Fence Fencing/Wall
Pool Outdoor Pool
Community Features Clubhouse, Community Room, Outdoor Pool, Playground, Tennis Court(s), Sidewalks
Utilities Available Cable Connected, Electricity Connected, Natural Gas Connected
Roof Type Asphalt
Porch Patio
Building
Lot Description Corner Lot
Story 2
Sewer Public Sewer
Water Public
Architectural Style Townhouse, End Unit
Others
HOA Fee Include Common Area Maintenance,Maintenance Structure,Snow Removal,Trash
Senior Community no
Tax ID 1300015110000506C0506
Ownership Fee Simple
Security Features Security System
Energy Description Natural Gas
Read Less
Want to know what your home might be worth? Contact us for a FREE valuation!

Our team is ready to help you sell your home for the highest possible price ASAP






