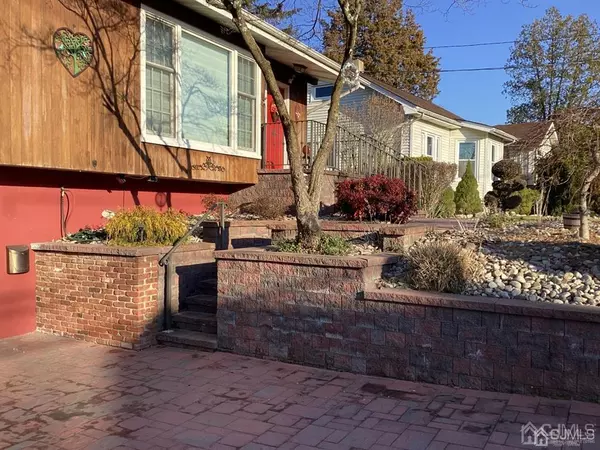$460,000
$449,900
2.2%For more information regarding the value of a property, please contact us for a free consultation.
38 Silver Lake AVE Edison, NJ 08817
3 Beds
2 Baths
1,176 SqFt
Key Details
Sold Price $460,000
Property Type Single Family Home
Sub Type Single Family Residence
Listing Status Sold
Purchase Type For Sale
Square Footage 1,176 sqft
Price per Sqft $391
Subdivision South Edison
MLS Listing ID 2210829R
Sold Date 06/17/22
Style Ranch,Custom Home
Bedrooms 3
Full Baths 1
Half Baths 2
Originating Board CJMLS API
Year Built 1964
Annual Tax Amount $7,804
Tax Year 2021
Lot Size 5,000 Sqft
Acres 0.1148
Lot Dimensions 100.00 x 52.00
Property Description
Look No Further This Beautiful, & Charming, Updated California Redwood Ranch Has Everything You Could Ask For Inside & Outside! Beautiful Newly Updated Kitchen (less then 2years old) with All the Bells & Whistles i.e. Corian Counter Tops, Stainless Steel Appliances, Easy Close Kraftmaid Wood Cabinets with Slide Outs for Easy Access and Drawer Organizers, Tile Back Splash, California Redwood Ceilings in the Living Room & Dining Room, Beautiful Light & Bright Dining Room with Wall to Wall Roll Out Windows, 3 Nice sized Bedrooms, Including the Master with Ensuite, Full Basement Partially Finished with Half Bath, Tile Floor, Newer Windows, New Furnace (2018) Gas HWH (2016) Oasis Backyard Completely Fenced with Deck, Jacuzzi, Guardian Security System, (Front & Back) Cameras, Generac Whole House Generator (2015) Close to Everything! Make Your Appointment Today...
Location
State NJ
County Middlesex
Community Curbs
Zoning RB
Rooms
Other Rooms Shed(s)
Basement Partially Finished, Full, Bath Half, Other Room(s), Laundry Facilities
Dining Room Formal Dining Room
Kitchen Granite/Corian Countertops, Kitchen Exhaust Fan, Separate Dining Area
Interior
Interior Features 3 Bedrooms, Kitchen, Bath Half, Living Room, Bath Main, Dining Room, None
Heating Forced Air
Cooling Central Air
Flooring Ceramic Tile, Wood
Fireplaces Number 1
Fireplaces Type Wood Burning
Fireplace true
Appliance Dishwasher, Dryer, Gas Range/Oven, Microwave, Refrigerator, See Remarks, Washer, Kitchen Exhaust Fan, Gas Water Heater
Heat Source Natural Gas
Exterior
Exterior Feature Curbs, Deck, Storage Shed, Yard
Garage Spaces 1.0
Community Features Curbs
Utilities Available Electricity Connected, Natural Gas Connected
Roof Type Asphalt
Porch Deck
Building
Lot Description Near Shopping, Near Train, See Remarks
Story 1
Sewer Public Sewer
Water Public
Architectural Style Ranch, Custom Home
Others
Senior Community no
Tax ID 0500337B00018R2
Ownership Fee Simple
Energy Description Natural Gas
Read Less
Want to know what your home might be worth? Contact us for a FREE valuation!

Our team is ready to help you sell your home for the highest possible price ASAP






