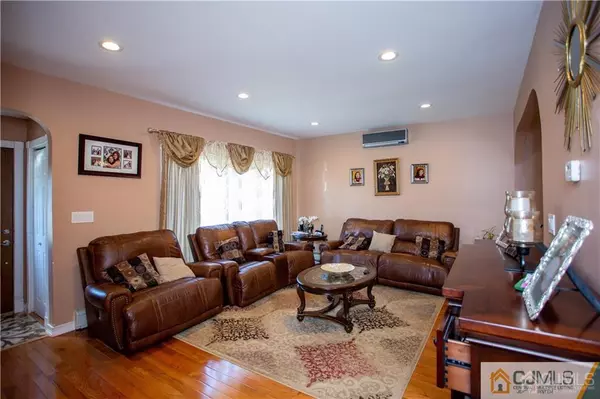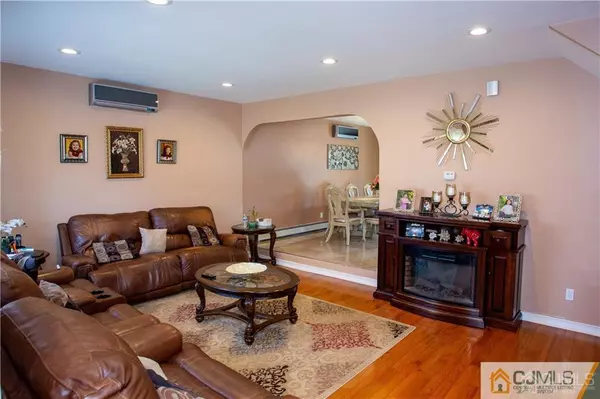$419,000
$459,900
8.9%For more information regarding the value of a property, please contact us for a free consultation.
1092 Bordentown AVE Sayreville, NJ 08859
5 Beds
3 Baths
5,301 Sqft Lot
Key Details
Sold Price $419,000
Property Type Single Family Home
Sub Type Single Family Residence
Listing Status Sold
Purchase Type For Sale
Subdivision Haven Village Sec 2
MLS Listing ID 2005072
Sold Date 04/03/20
Style Custom Home
Bedrooms 5
Full Baths 3
Originating Board CJMLS API
Year Built 1960
Annual Tax Amount $8,120
Tax Year 2018
Lot Size 5,301 Sqft
Acres 0.1217
Lot Dimensions 53 x 100
Property Description
Amazing completely renovated and expanded 4 story home featuring Big living room*Entire 3 levels with beautiful Hardwood Floors*Dbl extended Eat In Kitchen that Boasts Gorgeous Upgraded Brand New Antique White Maple cabinets/Decorative glass backsplash*Granite Countertps with Granite Center Island with Blt in microwave* All stainless steel appliances stay*Kitchen has sliders that leads to Nice 2 tier trex deck to Big Paver Patio and Above grnd pool*Formal dining room*Beautiful ceramic tile*1st level has Brand new Full Bath Extra large Stall shower*Large Laundry Room and Family Rm*2nd level has Foyer/Living Rm/EIK/Dining rm*3rd level features 3 nice size BR's with brand new full Bath* 4th Level boasts Huge Master BR with Walk In Closet*Beautiful New Full Bath and 5 th big Br with 2 walk in closets*Ductless Central Air
Location
State NJ
County Middlesex
Zoning R-5
Rooms
Basement Crawl Space
Dining Room Formal Dining Room
Kitchen Kitchen Island, Granite/Corian Countertops
Interior
Interior Features Bath Other, Family Room, Laundry Room, Dining Room, Kitchen, Living Room, 3 Bedrooms, Bath Main, Additional Bedroom, Additional Bath
Heating Baseboard Hotwater
Cooling Zoned, See Remarks
Flooring Ceramic Tile, Wood
Fireplace false
Appliance Dishwasher, Dryer, Gas Range/Oven, Microwave, Refrigerator, Washer, Gas Water Heater
Heat Source Natural Gas
Exterior
Exterior Feature Deck, Patio
Garage Spaces 1.0
Pool Above Ground
Utilities Available Natural Gas Connected
Roof Type Asphalt
Porch Deck, Patio
Building
Lot Description Near Shopping, Near Train, Near Public Transit
Story 4
Sewer Public Sewer
Water Public
Architectural Style Custom Home
Others
Senior Community no
Tax ID 19004420300003
Energy Description Natural Gas
Read Less
Want to know what your home might be worth? Contact us for a FREE valuation!

Our team is ready to help you sell your home for the highest possible price ASAP






