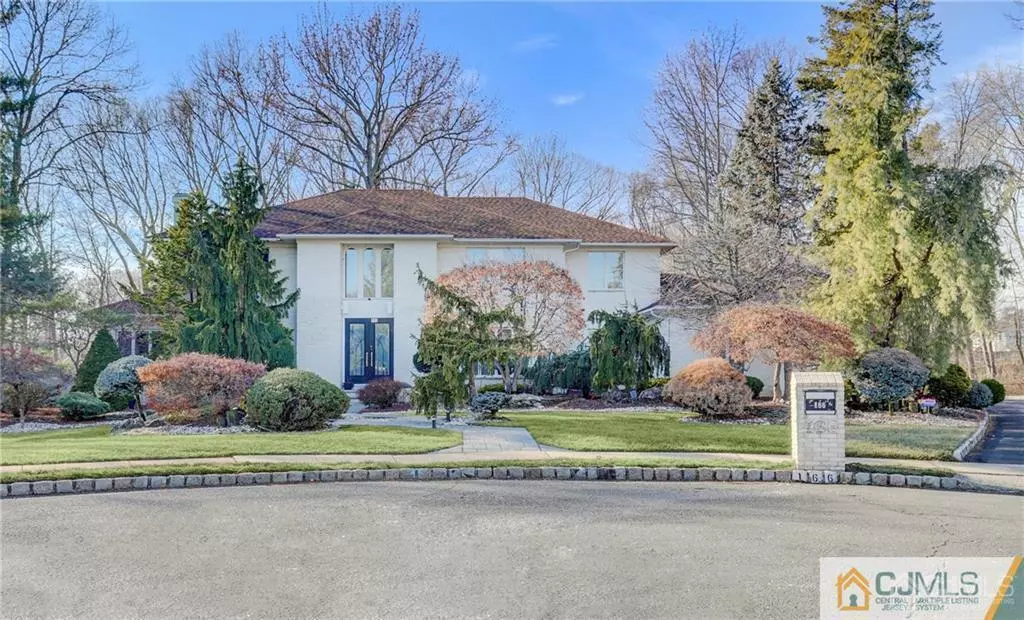$945,000
$975,000
3.1%For more information regarding the value of a property, please contact us for a free consultation.
166 Micki DR Marlboro, NJ 07751
6 Beds
4.5 Baths
1.08 Acres Lot
Key Details
Sold Price $945,000
Property Type Single Family Home
Sub Type Single Family Residence
Listing Status Sold
Purchase Type For Sale
Subdivision Marlboro Woods Estates
MLS Listing ID 2010285
Sold Date 04/30/20
Style Custom Development,Colonial
Bedrooms 6
Full Baths 4
Half Baths 1
Originating Board CJMLS API
Year Built 1988
Annual Tax Amount $18,672
Tax Year 2018
Lot Size 1.080 Acres
Acres 1.08
Property Description
OPPORTUNITY TO OWN A HOME IN THE BACK OF A CUL-DE-SAC*1 MINUTE TO RT 9 IN THE HEART OF MORGANVILLE. 4,521 SQ FEET OF OPEN CONCEPT PLUS A FULL FINISHED BSMNT*FULL BRICK FRONT*COLONIAL BEDROOM ON 1ST LEVEL*CENTER ISLAND OVER-SIZED OPEN KTCHN W/ GOURMET APPLIANCS*DRAMATIC FOYER W/ CIRCULAR STAIRCASE*Showings Begin Jan 22 3-CAR SIDE ENTRY GARAGE W/ BRAND NEW DOORS*9' CEILINGS ON 1ST LEVEL*MASTER BDRM SUITE W/ GENEROUS WALK-IN-CLOSET AND FULLY RENOVATED MASTER BATHROOM*FULL FINISHED BASEMENT HAS FULL BATH/STORAGE ROOM/DEN AREA/TONS OF STORAGE*COUNTRY CLUB YARD W/ SYLVAN GUNITE POOL WITH CABANA AND BATH*NEW MAIN BATH UPSTAIRS W/ MASSIVE WALK-IN-SHOWER*HARDWOOD FLOORS THRUOUT 1ST AND 2ND LEVELS*
Location
State NJ
County Monmouth
Community Curbs, Sidewalks
Rooms
Other Rooms Shed(s)
Basement Finished, Bath Full, Den, Other Room(s), Utility Room
Dining Room Formal Dining Room
Kitchen Kitchen Island, Eat-in Kitchen
Interior
Interior Features Blinds, High Ceilings, Security System, Skylight, Bath Half, 1 Bedroom, Dining Room, Entrance Foyer, Kitchen, Laundry Room, Library/Office, Living Room, 4 Bedrooms, Bath Main, Bath Other, Attic, Additional Bath
Heating Baseboard Hotwater, Zoned
Cooling Zoned
Flooring Ceramic Tile, Wood
Fireplaces Number 2
Fireplaces Type Gas
Fireplace true
Window Features Blinds,Skylight(s)
Appliance Self Cleaning Oven, Dishwasher, Dryer, Gas Range/Oven, Exhaust Fan, Microwave, Refrigerator, Washer, Gas Water Heater
Heat Source Natural Gas
Exterior
Exterior Feature Curbs, Deck, Fencing/Wall, Lawn Sprinklers, Sidewalk, Storage Shed, Yard
Garage Spaces 3.0
Fence Fencing/Wall
Pool In Ground
Community Features Curbs, Sidewalks
Utilities Available Underground Utilities, Natural Gas Connected
Roof Type Asphalt
Porch Deck
Building
Lot Description Cul-De-Sac
Story 2
Sewer Sewer Charge, Public Sewer
Water Public
Architectural Style Custom Development, Colonial
Others
Senior Community no
Tax ID 3000305000000098
Ownership Fee Simple
Security Features Security System
Energy Description Natural Gas
Read Less
Want to know what your home might be worth? Contact us for a FREE valuation!

Our team is ready to help you sell your home for the highest possible price ASAP


