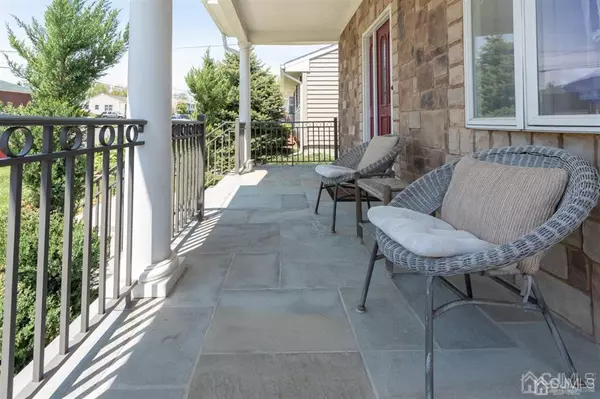$395,000
$399,900
1.2%For more information regarding the value of a property, please contact us for a free consultation.
756 HARRELL AVE Woodbridge Proper, NJ 07095
3 Beds
2.5 Baths
2,375 SqFt
Key Details
Sold Price $395,000
Property Type Single Family Home
Sub Type Single Family Residence
Listing Status Sold
Purchase Type For Sale
Square Footage 2,375 sqft
Price per Sqft $166
Subdivision None Available
MLS Listing ID 2015946
Sold Date 09/01/20
Style Colonial
Bedrooms 3
Full Baths 2
Half Baths 1
Originating Board CJMLS API
Year Built 1936
Annual Tax Amount $12,318
Tax Year 2019
Lot Size 0.258 Acres
Acres 0.2583
Lot Dimensions 75x150
Property Description
Beautifully maintained & expanded 3 BR 2.5 Bath Colonial in desirable Woodbridge Proper is sure to please! *TOP RATED SCHOOLS* & a location that can't be beat- just mins to Woodbridge Train Station, shopping, eateries, GSPWY, NJ TPKE, Rte 1&9, 287 & SO much more! Quiet neighborhood w/curb appeal boasting NEW releveled Walkways(Nov '19) NEWER ROOF, Rocking Chair Porch & Stone Veneer('14). This home is just awaiting your personal touch! Spacious LR w/WB stove & a large elegant FDR, detailed in 2010. EIK reno'd in '90 & offers all Appl.(SS dbl door Fridge!), breakfast bar & sunsoaked Dinette w/French slider to the yard. Den, 1/2 bath & Laundry complete this lvl. Upstairs, the main bath, Bonus Rm + 3 generous BRs inc the Master! MBR & ensuite bath added in '90 w/WIC, dbl sinks, Bidet & 6 ft Whirlpool Tub! Full Basement holds a Workshop & storage- finish it into the perfect Rec rm! Huge yard w/Deck & Shed makes Summer BBQs a breeze. 1 Car Garage w/NEW Opener & dbl wide drive. A TRUE GEM!
Location
State NJ
County Middlesex
Community Curbs, Sidewalks
Rooms
Other Rooms Shed(s)
Basement Crawl Space, Full, Storage Space, Interior Entry, Utility Room, Workshop
Dining Room Formal Dining Room
Kitchen Breakfast Bar, Eat-in Kitchen, Separate Dining Area
Interior
Interior Features Blinds, Drapes-See Remarks, Shades-Existing, Water Filter, Bath Half, Den, Dining Room, Entrance Foyer, Kitchen, Laundry Room, Living Room, 3 Bedrooms, Bath Main, Other Room(s), Bath Second, Attic, None
Heating Zoned, Forced Air
Cooling Central Air, Zoned
Flooring Ceramic Tile, Laminate, Wood
Fireplaces Number 1
Fireplaces Type Wood Burning
Fireplace true
Window Features Blinds,Drapes,Shades-Existing
Appliance Dishwasher, Dryer, Gas Range/Oven, Microwave, Refrigerator, Washer, Water Filter, Gas Water Heater
Heat Source Natural Gas
Exterior
Exterior Feature Open Porch(es), Curbs, Deck, Sidewalk, Fencing/Wall, Storage Shed, Yard
Garage Spaces 2.0
Fence Fencing/Wall
Pool None
Community Features Curbs, Sidewalks
Utilities Available Cable TV, Cable Connected, Electricity Connected, Natural Gas Connected
Roof Type Asphalt
Porch Porch, Deck
Building
Lot Description Near Shopping, Near Train, Near Public Transit
Story 2
Sewer Public Sewer
Water Public
Architectural Style Colonial
Others
Senior Community no
Tax ID 25005780300056
Ownership Fee Simple
Energy Description Natural Gas
Read Less
Want to know what your home might be worth? Contact us for a FREE valuation!

Our team is ready to help you sell your home for the highest possible price ASAP






