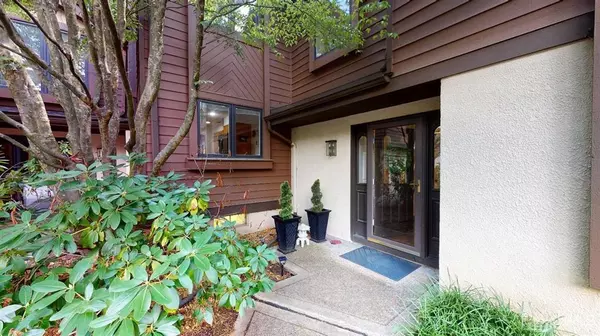$570,000
$587,000
2.9%For more information regarding the value of a property, please contact us for a free consultation.
386 SAYRE DR Plainsboro, NJ 08540
3 Beds
2.5 Baths
2,057 SqFt
Key Details
Sold Price $570,000
Property Type Condo
Sub Type Condo/TH
Listing Status Sold
Purchase Type For Sale
Square Footage 2,057 sqft
Price per Sqft $277
Subdivision Princeton Landing
MLS Listing ID 2101031
Sold Date 09/25/20
Style Contemporary
Bedrooms 3
Full Baths 2
Half Baths 1
Maintenance Fees $500
Originating Board CJMLS API
Year Built 1989
Annual Tax Amount $11,140
Tax Year 2019
Property Description
Stylish EAST-facing 3 BR, 2.5 BA open concept townhome w/2C gar & full fin bsmt. Desirable FORRESTAL model on cul-de-sac in Princeton Landing close to historic Smith House w/community events, tennis & 2 pools; hiking/bike trails to Princeton; Carnegie Lake & FORRESTAL VILLAGE. Updated EIK w/high-end SS appliances, 4-burner gas stove, wine fridge, granite counters, quality Quaker-made wood cabinets & designer mosaic backsplash. Sunny DR w/high ceiling & spacious LR w/wood burning fplc. Hdwd flrs & freshly painted walls. Sliding doors to deck. One flight up, MBR situated for privacy has large WIC & hide-away closet. Recently updated BA w/skylight, posh fixtures, heated flrs, 2 sinks, custom cabinets, oversized rain shower w/seat & jet tub. 2 more BRs & updated BA w/2 sinks. Convenient laundry between 2nd/3rd flr, many closets, new AC, new water heater, new silhouette window shades, Princeton mailing address & much more. Top WW-P schools & mins to major highways, NYC/PHL train & hospital.
Location
State NJ
County Middlesex
Community Clubhouse, Outdoor Pool, Playground, Tennis Court(S)
Zoning PMUD
Rooms
Basement Full, Recreation Room, Storage Space, Utility Room
Dining Room Formal Dining Room
Kitchen Granite/Corian Countertops, Eat-in Kitchen, Separate Dining Area
Interior
Interior Features Skylight, Bath Half, Dining Room, Kitchen, Living Room, 1 Bedroom, Laundry Room, Bath Main, 2 Bedrooms, Bath Second
Heating Forced Air
Cooling Central Air
Flooring Carpet, Wood
Fireplaces Number 1
Fireplaces Type Wood Burning
Fireplace true
Window Features Skylight(s)
Appliance Self Cleaning Oven, Dishwasher, Disposal, Gas Range/Oven, Microwave, Refrigerator, Gas Water Heater
Heat Source Natural Gas
Exterior
Exterior Feature Deck
Garage Spaces 2.0
Pool Outdoor Pool
Community Features Clubhouse, Outdoor Pool, Playground, Tennis Court(s)
Utilities Available Underground Utilities
Roof Type Asphalt
Porch Deck
Building
Lot Description Cul-De-Sac
Faces East
Story 3
Sewer Public Sewer
Water Public
Architectural Style Contemporary
Others
HOA Fee Include Common Area Maintenance,Maintenance Structure,Snow Removal,Trash,Maintenance Grounds
Senior Community no
Tax ID 1800401000000386
Ownership Fee Simple
Energy Description Natural Gas
Pets Allowed Yes
Read Less
Want to know what your home might be worth? Contact us for a FREE valuation!

Our team is ready to help you sell your home for the highest possible price ASAP






