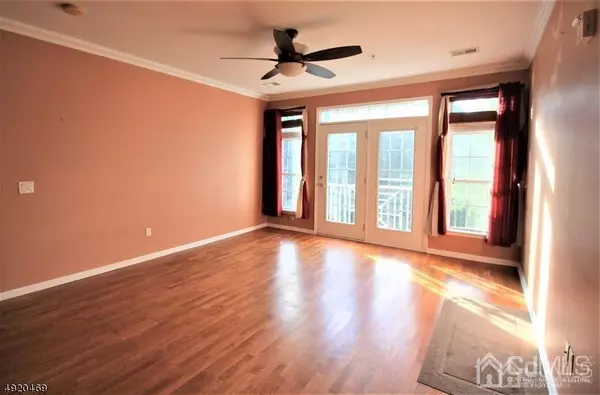$269,900
$269,900
For more information regarding the value of a property, please contact us for a free consultation.
3303 CEDAR VILLAGE BLVD East Brunswick, NJ 08816
2 Beds
2 Baths
Key Details
Sold Price $269,900
Property Type Condo
Sub Type Condo/TH
Listing Status Sold
Purchase Type For Sale
Subdivision Cedar Village
MLS Listing ID 2106180
Sold Date 12/04/20
Style Middle Unit
Bedrooms 2
Full Baths 2
Maintenance Fees $363
HOA Y/N true
Originating Board CJMLS API
Year Built 2007
Annual Tax Amount $6,315
Tax Year 2019
Property Description
Welcome Home to Dehart Model on 3rd Floor. One level for your convenience. Unit Offers:9' ceilings, 2 BR, 2 Full BA, Formal O(span style=font-size: 10pt;)xagonal Dining Room & Den/Library w/French door. Upgrades: Hardwood floors, custom moldings, 42 Oak white Kitchen cabinets, Corian countertops, breakfast/bar to entertain your guests, Master Suite w/WIC, Soaking tub & shower, 1 car garage & storage. Washer & Dryer inc. New Carpet, paint as is. Visit Fabulous Clubhouse w/ heated Pool, Spa, Gym, Sauna, Billiard, Bocci court & much more. 55+ & no one under 19. Great Location, Close to Transportation, short distance to shops & restaurants, hospitals. Less than 1 hr to NYC, Convenient location across Heritage Plaza. Make this your new Home!(/span)
Location
State NJ
County Middlesex
Community Kitchen Facilities, Billiard Room, Clubhouse, Outdoor Pool, Elevator, Fitness Center, Curbs, Sidewalks
Rooms
Basement Full, Exterior Entry
Dining Room Formal Dining Room
Kitchen Breakfast Bar, Eat-in Kitchen, Separate Dining Area
Interior
Interior Features Firealarm, Entrance Foyer, 2 Bedrooms, Kitchen, Laundry Room, Library/Office, Bath Main, Living Room, Bath Other, Dining Room, Utility Room, None
Heating Forced Air
Cooling Central Air
Flooring Carpet, Wood
Fireplace false
Window Features Screen/Storm Window
Appliance Dishwasher, Dryer, Gas Range/Oven, Microwave, Refrigerator, Washer, Gas Water Heater
Heat Source Natural Gas
Exterior
Exterior Feature Barbecue, Lawn Sprinklers, Curbs, Deck, Screen/Storm Window, Sidewalk, Yard
Garage Spaces 1.0
Pool Outdoor Pool
Community Features Kitchen Facilities, Billiard Room, Clubhouse, Outdoor Pool, Elevator, Fitness Center, Curbs, Sidewalks
Utilities Available Underground Utilities
Roof Type Asphalt
Handicap Access Elevator, Ramp(s), Wide Doorways
Porch Deck
Parking Type 1 Car Width, Asphalt, Garage, Garage Door Opener, Assigned
Building
Lot Description Level, Near Public Transit
Sewer Public Sewer
Water Public
Architectural Style Middle Unit
Others
HOA Fee Include Management Fee,Common Area Maintenance,Maintenance Structure,Snow Removal,Internet,Storage,Trash,Maintenance Grounds,Maintenance Fee
Senior Community yes
Tax ID 040002907000030000C0303
Ownership Condominium
Security Features Fire Alarm
Energy Description Natural Gas
Pets Description Restricted i.e. size
Read Less
Want to know what your home might be worth? Contact us for a FREE valuation!

Our team is ready to help you sell your home for the highest possible price ASAP







