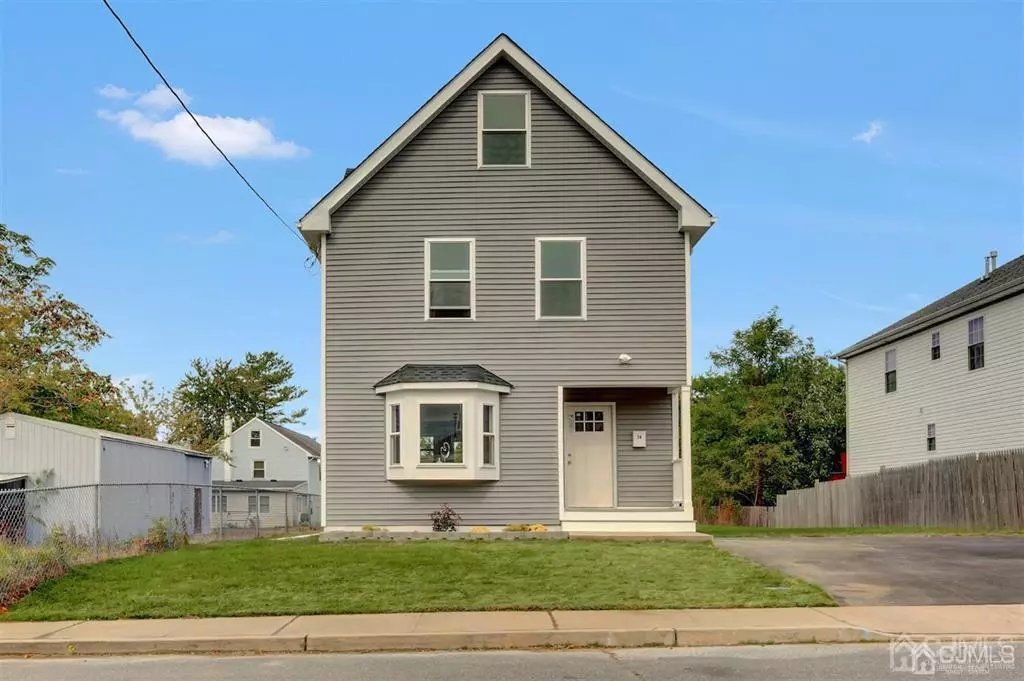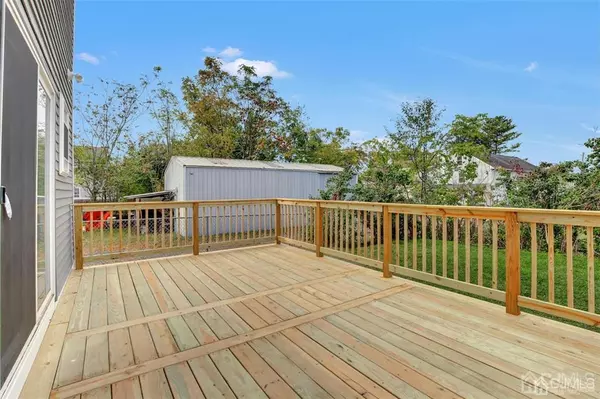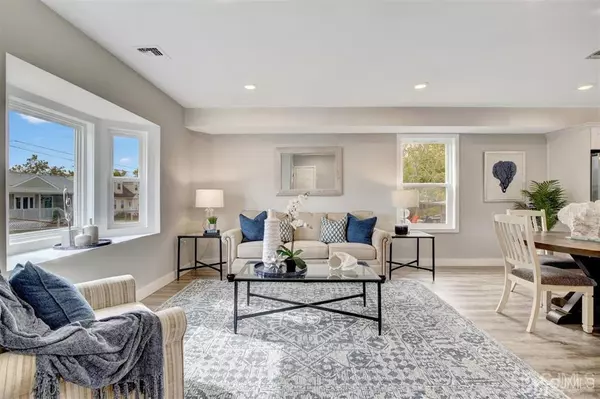$410,000
$385,000
6.5%For more information regarding the value of a property, please contact us for a free consultation.
34 Gaston ST Aberdeen, NJ 07747
3 Beds
2.5 Baths
1,426 SqFt
Key Details
Sold Price $410,000
Property Type Single Family Home
Sub Type Single Family Residence
Listing Status Sold
Purchase Type For Sale
Square Footage 1,426 sqft
Price per Sqft $287
Subdivision Oakshades
MLS Listing ID 2106716
Sold Date 12/21/20
Style Custom Home
Bedrooms 3
Full Baths 2
Half Baths 1
Originating Board CJMLS API
Year Built 2020
Annual Tax Amount $5,602
Tax Year 2019
Lot Size 5,227 Sqft
Acres 0.12
Lot Dimensions 50x101
Property Description
Welcome to this custom, one-of-a-kind, open-concept living space! This unique home makes great use of its 1,876sf with a bounty of storage space. The walk-up attic loft, prepped to be finished, can be a home office, virtual classroom or playroom. The basement is accessible from the outside. The beautifully updated kitchen features quartz countertops, a large breakfast bar island, plenty of cabinets, and brand new appliances. A half bath is located on the first floor for your convenience. Upstairs you will find a master ensuite with two custom closets, two additional bedrooms and a full bath. Outdoor living offers a brand new deck, as well as a perfect lawn and large driveway. Just walk around the block to a park, the Hudson Trail, and baseball fields. Only minutes from the GSP entrance and Matawan-Aberdeen Train Station.
Location
State NJ
County Monmouth
Community Curbs, Sidewalks
Zoning MF-0
Rooms
Basement Full, Exterior Entry, Storage Space
Dining Room Living Dining Combo
Kitchen Granite/Corian Countertops, Breakfast Bar, Pantry, Eat-in Kitchen
Interior
Interior Features Bath Half, Dining Room, Kitchen, Laundry Room, Living Room, 3 Bedrooms, Bath Main, Bath Other, Attic
Heating Forced Air
Cooling Central Air
Flooring Laminate
Fireplace false
Appliance Dishwasher, Dryer, Gas Range/Oven, Microwave, Refrigerator, Washer, Gas Water Heater
Heat Source Natural Gas
Exterior
Exterior Feature Curbs, Deck, Sidewalk, Yard
Pool None
Community Features Curbs, Sidewalks
Utilities Available Underground Utilities
Roof Type Asphalt
Porch Deck
Building
Story 2
Sewer Public Sewer
Water Public
Architectural Style Custom Home
Others
Senior Community no
Tax ID 0100273000000015
Ownership Fee Simple
Energy Description Natural Gas
Read Less
Want to know what your home might be worth? Contact us for a FREE valuation!

Our team is ready to help you sell your home for the highest possible price ASAP






