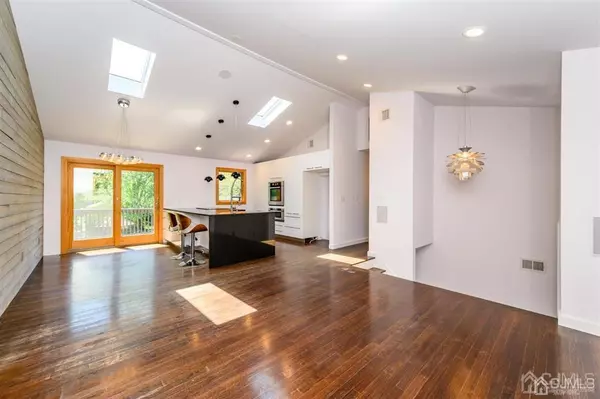$425,000
$435,000
2.3%For more information regarding the value of a property, please contact us for a free consultation.
22 Rocky Brook RD Cranbury, NJ 08512
4 Beds
2 Baths
1,800 SqFt
Key Details
Sold Price $425,000
Property Type Single Family Home
Sub Type Single Family Residence
Listing Status Sold
Purchase Type For Sale
Square Footage 1,800 sqft
Price per Sqft $236
Subdivision Cranbury Manor
MLS Listing ID 2105445
Sold Date 11/20/20
Style Bi-Level
Bedrooms 4
Full Baths 2
Originating Board CJMLS API
Year Built 1965
Annual Tax Amount $9,052
Tax Year 2019
Lot Size 0.470 Acres
Acres 0.47
Property Description
RENOVATED bi-level w/ 1 car garage in Cranbury Manor. Features: wood floors & recessed lights throughout; EIK w/skylights, ss appliances, granite countertop w/built ins, electric cooktop w/ vent; combination living & dining rm; updated full bath w/ rain shower head; family rm w/ radiant heat floors, custom sliding barn doors, brick floor to ceiling, electric fireplace w/ heat, in wall wiring for home theater; laundry rm w/ Samsung W/D; 4th bedroom w/ heated flooring & a 2nd full bath Also:trendy light fixtures throughout; premium 400 series Andersen wood framed windows;sizable yard w/deck, patio, gazebo, & Koi Pond; newer Hvac system; newer tankless water heater; 12 camara security system; large security safe; electric locks; located near NJ Tpke, trains & buses, restaurants, shopping, schools and more!
Location
State NJ
County Middlesex
Rooms
Other Rooms Shed(s)
Dining Room Living Dining Combo
Kitchen Granite/Corian Countertops, Pantry, Eat-in Kitchen, Separate Dining Area
Interior
Interior Features Security System, Shades-Existing, Skylight, Vaulted Ceiling(s), Watersoftener Owned, 1 Bedroom, Laundry Room, Bath Main, Family Room, 3 Bedrooms, Kitchen, Living Room, Bath Other, None
Heating Radiant, Forced Air
Cooling Central Air
Flooring Ceramic Tile, Wood
Fireplaces Number 1
Fireplaces Type Decorative, See Remarks
Fireplace true
Window Features Shades-Existing,Skylight(s)
Appliance Dishwasher, Dryer, Microwave, Refrigerator, See Remarks, Oven, Washer, Water Softener Owned
Heat Source Natural Gas
Exterior
Exterior Feature Deck, Patio, Storage Shed, Yard
Garage Spaces 1.0
Utilities Available Cable Connected, Electricity Connected
Roof Type Asphalt
Handicap Access Stall Shower
Porch Deck, Patio
Building
Lot Description Near Shopping, Near Train
Story 2
Sewer Public Sewer
Water Public
Architectural Style Bi-Level
Others
Senior Community no
Tax ID 01000070300022
Ownership Fee Simple
Security Features Security System
Energy Description Natural Gas
Read Less
Want to know what your home might be worth? Contact us for a FREE valuation!

Our team is ready to help you sell your home for the highest possible price ASAP






