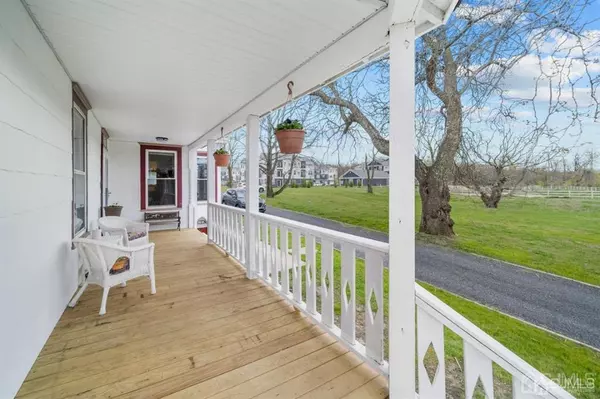$580,000
$549,000
5.6%For more information regarding the value of a property, please contact us for a free consultation.
35 Tennent RD Marlboro, NJ 07751
4 Beds
2 Baths
1,992 SqFt
Key Details
Sold Price $580,000
Property Type Single Family Home
Sub Type Single Family Residence
Listing Status Sold
Purchase Type For Sale
Square Footage 1,992 sqft
Price per Sqft $291
Subdivision Marlboro
MLS Listing ID 2212898R
Sold Date 06/22/22
Style Colonial,Victorian
Bedrooms 4
Full Baths 2
Originating Board CJMLS API
Year Built 1909
Annual Tax Amount $7,876
Tax Year 2021
Lot Size 1.100 Acres
Acres 1.1
Lot Dimensions 257.00 x 182.00
Property Description
Come out and take a look at this 4BR 2 full bath Victorian/Colonial home! Set on a 1.1 acre property with an extra long driveway. New roof. Bright and charming lay out with original wood works. This home has a beautiful covered full wrap around porch that makes this home even more special. It has new flooring and freshly painted. The 1st floor bedroom has its own bath and has hardwood floors. 3 Additional spacious bedrooms upstairs and a full attic accessed by a staircase from the 2nd floor. The kitchen was updated and expanded! New cabinets, granite counters,new tiles and a breakfast nook and lots of counter space. Dining room has hardwood floors and a bay window. 1 year old carpeting in the living room, second floor bedrooms, hallway, staircase and entry foyer. New roof and Laundry is in the full basement. There is an oversized detached 2 car garage. Centrally located with access to major highways, many dining choices and shopping around & close to hospitals. All these plus excellent Marlboro school district.
Location
State NJ
County Monmouth
Zoning C-2
Rooms
Basement Full, Storage Space, Utility Room, Laundry Facilities
Dining Room Formal Dining Room
Kitchen Granite/Corian Countertops, Breakfast Bar, Country Kitchen, Eat-in Kitchen
Interior
Interior Features Blinds, Drapes-See Remarks, 1 Bedroom, Entrance Foyer, Kitchen, Bath Full, Dining Room, Family Room, 3 Bedrooms, Attic, Storage, Utility Room
Heating Baseboard, Radiators-Steam
Cooling A/C Central - Some, See Remarks
Flooring Carpet, Ceramic Tile, Wood
Fireplace false
Window Features Blinds,Drapes
Appliance Dishwasher, Dryer, Electric Range/Oven, Gas Range/Oven, Microwave, Refrigerator, Washer, Water Heater
Heat Source Natural Gas
Exterior
Exterior Feature Open Porch(es), Patio, Yard
Garage Spaces 2.0
Utilities Available Underground Utilities, Electricity Connected, See Remarks, Natural Gas Connected
Roof Type Asphalt
Porch Porch, Patio
Building
Lot Description See Remarks, Level
Story 2
Sewer Public Available, Sewer Charge
Water Public
Architectural Style Colonial, Victorian
Others
Senior Community no
Tax ID 3000150000000006
Ownership Fee Simple
Energy Description Natural Gas
Pets Allowed Yes
Read Less
Want to know what your home might be worth? Contact us for a FREE valuation!

Our team is ready to help you sell your home for the highest possible price ASAP






