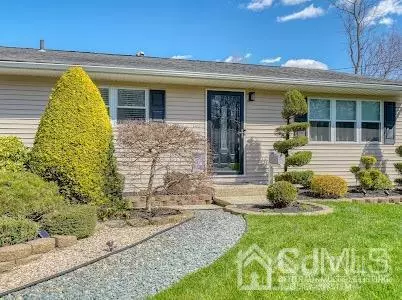$550,000
$450,000
22.2%For more information regarding the value of a property, please contact us for a free consultation.
140 Kendall DR Sayreville, NJ 08859
3 Beds
2 Baths
5,501 Sqft Lot
Key Details
Sold Price $550,000
Property Type Single Family Home
Sub Type Single Family Residence
Listing Status Sold
Purchase Type For Sale
Subdivision Laurel Park Sec 03-C
MLS Listing ID 2212440R
Sold Date 06/02/22
Style Ranch
Bedrooms 3
Full Baths 2
Originating Board CJMLS API
Annual Tax Amount $7,376
Tax Year 2021
Lot Size 5,501 Sqft
Acres 0.1263
Lot Dimensions 100.00 x 55.00
Property Description
Welcome Home! Exceptional 3-bedroom 2 full bath Ranch. Eat in kitchen offers granite countertops, tiled backsplash, appliance package, Stainless steel double sink, 5 burner stove and glass front display cabinets. Open Formal Dining Room with cathedral ceiling fit for royalty. 3 perfect bedrooms with plenty of closet space. Freshly painted & features 6 panel doors. Extended Living Room with high ceilings - extra spacious area for work from home or homework area . Full of sunshine & leads to an unparalleled back yard with a gazebo covered patio, private fenced yard and matured trees. Wait - enjoy the summer in your very own backyard sparkling pool. The best is yet to come -unprecedented finished basement for entertaining with full wall entertainment unit with wine fridge, beverage cabinet and counter space for buffet style serving plus a work from home space, family room, laundry area, full bath, massive walk-in closet and utility room. Other features include pull-down attic stairs for extra storage, custom blinds, pantry closet, hardwood floors and the list goes on and on. Sayreville offers, fishing, parks, paths, boating ramp, shopping, restaurants and is close to major transportation and highways. The grass is always green.
Location
State NJ
County Middlesex
Community Curbs
Zoning R-5
Rooms
Other Rooms Shed(s)
Basement Finished, Bath Full, Recreation Room, Storage Space, Interior Entry, Utility Room, Laundry Facilities
Dining Room Formal Dining Room
Kitchen Eat-in Kitchen
Interior
Interior Features Blinds, Cathedral Ceiling(s), Shades-Existing, Entrance Foyer, 3 Bedrooms, Kitchen, Living Room, Dining Room, Attic, None
Heating Forced Air
Cooling Central Air
Flooring Carpet, Ceramic Tile, Wood
Fireplace false
Window Features Blinds,Shades-Existing
Appliance Dishwasher, Dryer, Gas Range/Oven, Microwave, Refrigerator, Washer, Gas Water Heater
Heat Source Natural Gas
Exterior
Exterior Feature Curbs, Patio, Fencing/Wall, Storage Shed, Yard
Fence Fencing/Wall
Pool Above Ground
Community Features Curbs
Utilities Available Electricity Connected, Natural Gas Connected
Roof Type Asphalt
Porch Patio
Building
Lot Description Interior Lot
Story 1
Sewer Public Sewer
Water Public
Architectural Style Ranch
Others
Senior Community no
Tax ID 19000321300019
Ownership Fee Simple
Energy Description Natural Gas
Pets Allowed Yes
Read Less
Want to know what your home might be worth? Contact us for a FREE valuation!

Our team is ready to help you sell your home for the highest possible price ASAP






