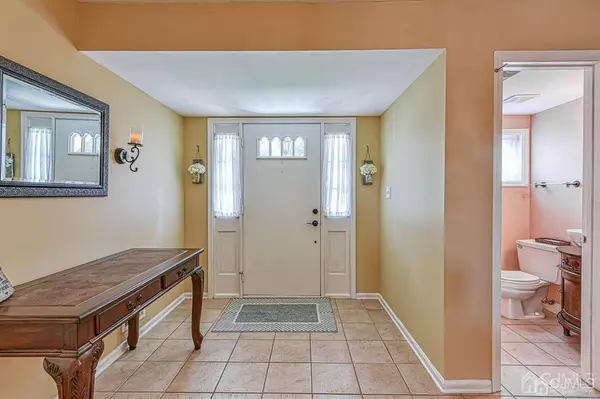$680,000
$699,000
2.7%For more information regarding the value of a property, please contact us for a free consultation.
8 Heron DR Marlboro, NJ 07746
4 Beds
2.5 Baths
2,525 SqFt
Key Details
Sold Price $680,000
Property Type Single Family Home
Sub Type Single Family Residence
Listing Status Sold
Purchase Type For Sale
Square Footage 2,525 sqft
Price per Sqft $269
Subdivision Whittier Oaks/Marlboro S
MLS Listing ID 2300580R
Sold Date 08/31/22
Style Colonial
Bedrooms 4
Full Baths 2
Half Baths 1
Originating Board CJMLS API
Year Built 1981
Annual Tax Amount $11,896
Tax Year 2021
Lot Size 0.459 Acres
Acres 0.4591
Lot Dimensions 200.00 x 100.00
Property Description
Great opportunity to live in the desirable community of Whittier Oaks located in the heart of Marlboro w/convenient access to NYC Trans, all major roadways & more. This Immaculate 4 BD 2.5 BTH Colonial offers a open flow floor plan with spacious rooms. Large open foyer leads to oversized formal Living Room with laminate floors & decorative molding, which can be used for a number of purposes, Formal Dining Room flows into updated Kitchen w/granite tops, ss appliances w/sliders to Sun Room. Spend many leisure hours in your sunroom equipped with many windows, screens, electric & door to large flat fully fenced backyard w/paver patio. Awesome Family Room w/cathedral ceilings, transom windows & full brick wood burning FP. Additional staircase from Kitchen to Family Room. Master Bedroom w/updated en-suite Bath, WIC & second closet. Oversize 2 car garage w/additional section for plenty of storage. Clean basement ready to be finished for all of your needs. Updates include Roof (2013), HWH (2019), sprinkler system (2022). Minutes away from NYC Bus, quick ride to trains, close to Rts 79, 18, 9, GSP, restaurants & plenty of shopping. Less than 30 minutes to Jersey Shore.
Location
State NJ
County Monmouth
Community Curbs, Sidewalks
Zoning R-60
Rooms
Basement Partial, Storage Space, Interior Entry, Utility Room
Dining Room Formal Dining Room
Kitchen Granite/Corian Countertops, Breakfast Bar, Pantry, Eat-in Kitchen
Interior
Interior Features 2nd Stairway to 2nd Level, Cathedral Ceiling(s), Entrance Foyer, Kitchen, Laundry Room, Bath Half, Living Room, Dining Room, Family Room, Florida Room, 4 Bedrooms, Bath Full, Bath Main, Attic
Heating Forced Air
Cooling Central Air, Ceiling Fan(s)
Flooring Carpet, Ceramic Tile, Laminate
Fireplaces Number 1
Fireplaces Type Wood Burning
Fireplace true
Appliance Dishwasher, Dryer, Gas Range/Oven, Jennaire Type, Microwave, Refrigerator, Washer, Gas Water Heater
Heat Source Natural Gas
Exterior
Exterior Feature Lawn Sprinklers, Curbs, Patio, Sidewalk, Fencing/Wall, Yard
Garage Spaces 2.0
Fence Fencing/Wall
Community Features Curbs, Sidewalks
Utilities Available Underground Utilities
Roof Type Asphalt
Porch Patio
Building
Lot Description Near Shopping, Near Train, Level, Near Public Transit
Story 2
Sewer Public Sewer
Water Public
Architectural Style Colonial
Others
Senior Community no
Tax ID 3000407000000032
Ownership Fee Simple
Energy Description Natural Gas
Read Less
Want to know what your home might be worth? Contact us for a FREE valuation!

Our team is ready to help you sell your home for the highest possible price ASAP






