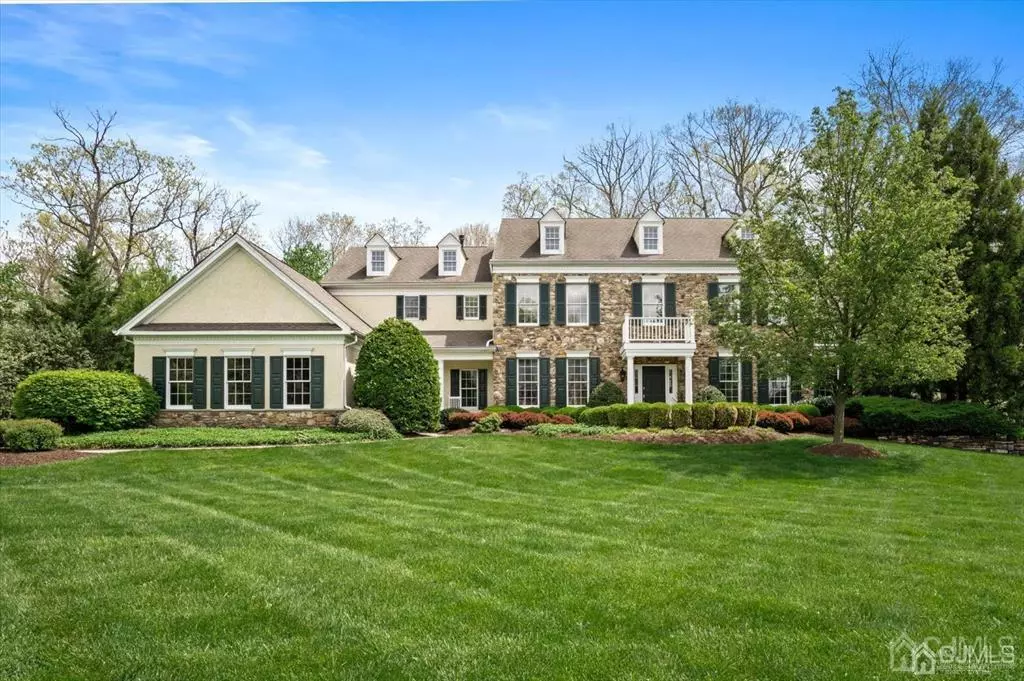$1,300,000
$1,350,000
3.7%For more information regarding the value of a property, please contact us for a free consultation.
17 Shady Brook LN Cranbury, NJ 08512
4 Beds
4.5 Baths
4,828 SqFt
Key Details
Sold Price $1,300,000
Property Type Single Family Home
Sub Type Single Family Residence
Listing Status Sold
Purchase Type For Sale
Square Footage 4,828 sqft
Price per Sqft $269
Subdivision Woods/Cranbury 02
MLS Listing ID 2213207R
Sold Date 11/08/22
Style Colonial
Bedrooms 4
Full Baths 4
Half Baths 1
HOA Fees $47/qua
HOA Y/N true
Originating Board CJMLS API
Year Built 2003
Annual Tax Amount $19,078
Tax Year 2021
Lot Size 0.997 Acres
Acres 0.9968
Lot Dimensions 0.00 x 0.00
Property Description
Spectacular stone-front Coventry Model in The Woods at Cranbury on a magnificent, wooded acre lot featuring a wlk out basement. The open floor plan is accented by crown and picture moldings, hardwood floors, and plenty of windows. The classic center hall offers a grand two-story foyer. The sunken family room features a stone wood- burning fireplace and access to an oversized multi-tier wooden deck. A formal living room with hardwood floors, crown/picture moldings and chair rail feature French doors which open into a light-filled conservatory with vaulted ceilings and a full wall of Palladian windows. The formal dining room features hardwood floors, chair rail and crown/picture moldings. The gourmet kitchen features Corian countertops, 42'' upgraded cabinets, stainless steel appliances, a spacious center island and large pantry. The sunny oversized breakfast area features a wall of windows and a glass door opens onto the deck. A first-floor study offers space for an office or can be utilized as a bedroom. The powder room, laundry room, and mudroom complete this gorgeous first floor. Two staircases lead us to the second floor. There you can find four bedrooms, each featuring their very own private full bathroom. The master bedroom features a coffered ceiling, private sitting room, a gas fireplace, and a spacious wlk-in closet. The master bathroom features dual sinks, a jacuzzi tub, and a large shower. The back staircase leads to the kitchen and laundry area. Most of the closets have custom built-ins. The back yard features a custom multi-tier wooden deck and a paver patio for a large gathering. The lovely, wooded lot features mature trees offering plenty of privacy and scenic views. The full wlk-out basement with 9' ceilings and access to the back yard can easily be finished. This house also offers custom-made Timberlane raised-panel shutters with reproduction hardware. Kids have access to the Blue-Ribbon K-8 Cranbury School. Additionally, high school students will attend the prestigious Princeton High School. Both schools offer bus transportation to and from this very neighborhood. Located in historic Cranbury Township, yet a short ten minutes to Princeton Junction Train Station, Express Bus to Manhattan and Major Roads make this house a commuter's dream. University Medical Center of Princeton & Princeton University are also close by!
Location
State NJ
County Middlesex
Community Sidewalks
Zoning A100
Rooms
Basement Full, Daylight
Dining Room Formal Dining Room
Kitchen Separate Dining Area
Interior
Interior Features Cathedral Ceiling(s), Security System, Vaulted Ceiling(s), Entrance Foyer, Kitchen, Laundry Room, Bath Half, Living Room, Dining Room, Family Room, 4 Bedrooms, Bath Full, Bath Main, Bath Other, Bath Second, None
Heating Forced Air
Cooling Central Air
Flooring See Remarks
Fireplaces Number 2
Fireplaces Type Gas, See Remarks, Wood Burning
Fireplace true
Appliance Dishwasher, Dryer, Gas Range/Oven, Microwave, Refrigerator, Washer, Gas Water Heater
Heat Source Natural Gas
Exterior
Exterior Feature Lawn Sprinklers, Deck, Patio, Sidewalk
Garage Spaces 3.0
Community Features Sidewalks
Utilities Available Electricity Connected, Natural Gas Connected
Roof Type Asphalt
Porch Deck, Patio
Building
Lot Description Near Shopping, See Remarks, Near Public Transit
Story 2
Sewer Septic Tank
Water Public
Architectural Style Colonial
Others
Senior Community no
Tax ID 020002300000010809
Ownership Fee Simple
Security Features Security System
Energy Description Natural Gas
Read Less
Want to know what your home might be worth? Contact us for a FREE valuation!

Our team is ready to help you sell your home for the highest possible price ASAP






