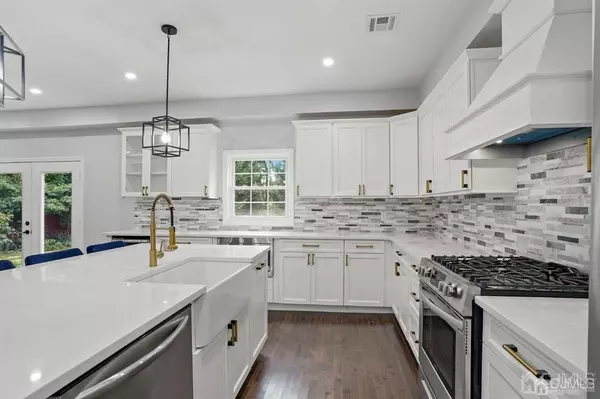$801,000
$789,900
1.4%For more information regarding the value of a property, please contact us for a free consultation.
18 Rosewood RD Edison, NJ 08817
5 Beds
4.5 Baths
3,086 SqFt
Key Details
Sold Price $801,000
Property Type Single Family Home
Sub Type Single Family Residence
Listing Status Sold
Purchase Type For Sale
Square Footage 3,086 sqft
Price per Sqft $259
Subdivision Lincoln Village Sec 3
MLS Listing ID 2301268R
Sold Date 10/27/22
Style Colonial
Bedrooms 5
Full Baths 4
Half Baths 1
Originating Board CJMLS API
Year Built 1951
Annual Tax Amount $7,273
Tax Year 2021
Lot Size 0.260 Acres
Acres 0.2605
Lot Dimensions 0.00 x 0.00
Property Description
Let's talk about this home. New construction built on existing slab in desirable Edison location. Five large bedrooms, four and a half bathrooms, need more? Three of the bedrooms are master suites and two bedrooms share a Jack and Jill bathroom with an additional 1/2 bath on first floor for your guests. The kitchen boasts soft closed cabinet doors, custom hood exhaust to match cabinetry, complete stainless steel appliance package, beautiful Quarts counter tops and double island with plenty of seating for entertaining. There's more let's not forget the wine and beverage refrigerator as well as the built-in microwave that leaves your counters clutter free. Look to the back yard through your French doors leading to an oversized rear yard with so much potential. All the bathrooms have custom glass shower doors and tile, something worth taking a look at. Did I mention a soaking tub in the first floor master bedroom, centrally located laundry room, dual heating and cooling systems, space saving tankless water heater and garage door opener? Come and see and picture yourself living here.
Location
State NJ
County Middlesex
Zoning RB
Rooms
Other Rooms Shed(s)
Kitchen Kitchen Exhaust Fan, Kitchen Island, Pantry
Interior
Interior Features 1 Bedroom, Entrance Foyer, Kitchen, Bath Half, Living Room, Bath Full, Utility Room, 4 Bedrooms, Laundry Room, Bath Other, Bath Second, Bath Third, None
Heating Zoned, Forced Air
Cooling Zoned
Flooring See Remarks, Wood
Fireplace false
Appliance Dishwasher, Gas Range/Oven, Exhaust Fan, Microwave, Refrigerator, See Remarks, Kitchen Exhaust Fan, Gas Water Heater
Heat Source Natural Gas
Exterior
Exterior Feature Storage Shed, Yard
Garage Spaces 1.0
Utilities Available See Remarks
Roof Type Asphalt
Building
Lot Description See Remarks
Story 2
Sewer Sewer Charge, Public Sewer
Water Public
Architectural Style Colonial
Others
Senior Community no
Tax ID 0501101000000018
Ownership See Remarks
Energy Description Natural Gas
Read Less
Want to know what your home might be worth? Contact us for a FREE valuation!

Our team is ready to help you sell your home for the highest possible price ASAP






