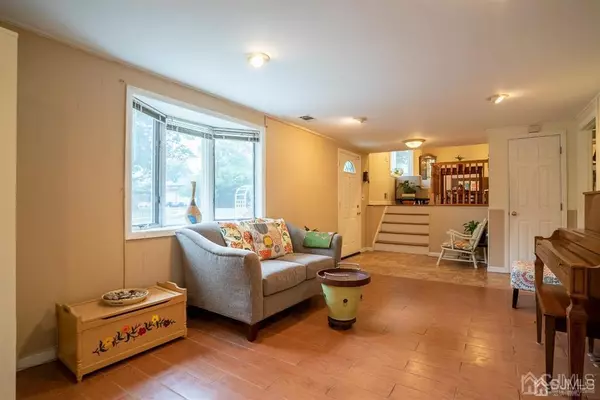$540,000
$549,000
1.6%For more information regarding the value of a property, please contact us for a free consultation.
23 Mcginnis RD Edison, NJ 08817
4 Beds
2 Baths
1,820 SqFt
Key Details
Sold Price $540,000
Property Type Single Family Home
Sub Type Single Family Residence
Listing Status Sold
Purchase Type For Sale
Square Footage 1,820 sqft
Price per Sqft $296
Subdivision South Edison
MLS Listing ID 2301525R
Sold Date 09/26/22
Style Split Level
Bedrooms 4
Full Baths 2
Originating Board CJMLS API
Year Built 1959
Annual Tax Amount $9,380
Tax Year 2021
Lot Size 8,559 Sqft
Acres 0.1965
Lot Dimensions 105.00 x 85.00
Property Description
Welcome to the beautiful detached home at 23 McGinnis Road in the highly desired Edison, New Jersey. This property is move-in ready with 4 bedrooms (one bedroom is located on the lower level), 2 full bathrooms, remodeled kitchen, formal living room with a stone wall facade, spacious family room, den, separate entrance, hardwood flooring, central air conditioning, bay windows, recessed ceiling lighting throughout, and a beautifully landscaped yard. Also, there is an oasis of a backyard with a large deck, storage shed, and fully fenced in for your privacy.There have been many updates to this home. A brand-new driveway has been paved, a completely remodeled kitchen with granite countertops, kitchen island, stainless steel appliances, modern chimney style Range hood, and glass pane cabinets, a newer remodeled bathroom, and a new roof has been installed in 2016. This home has it all! Location is prime for this home! It is strategically located near transportation, all major highways, train stations, great schools, shopping areas, parks and recreations, and restaurants! Ideal location for commuters with access to New York. This is a must see! Schedule your viewing today and make this your next dream home!
Location
State NJ
County Middlesex
Zoning RB
Rooms
Dining Room Formal Dining Room
Kitchen Breakfast Bar, Pantry
Interior
Interior Features 1 Bedroom, Laundry Room, Bath Main, Family Room, Kitchen, Living Room, Dining Room, 3 Bedrooms
Heating Forced Air
Cooling Central Air
Flooring Vinyl-Linoleum, Wood
Fireplace false
Appliance Dishwasher, Microwave, Refrigerator, Washer, Gas Water Heater
Heat Source Natural Gas
Exterior
Exterior Feature Deck
Utilities Available Electricity Connected, Natural Gas Connected
Roof Type Asphalt
Porch Deck
Building
Lot Description Near Shopping, Corner Lot
Story 1
Sewer Public Sewer
Water Public
Architectural Style Split Level
Others
Senior Community no
Tax ID 0500198A00026
Ownership Fee Simple
Energy Description Natural Gas
Read Less
Want to know what your home might be worth? Contact us for a FREE valuation!

Our team is ready to help you sell your home for the highest possible price ASAP






