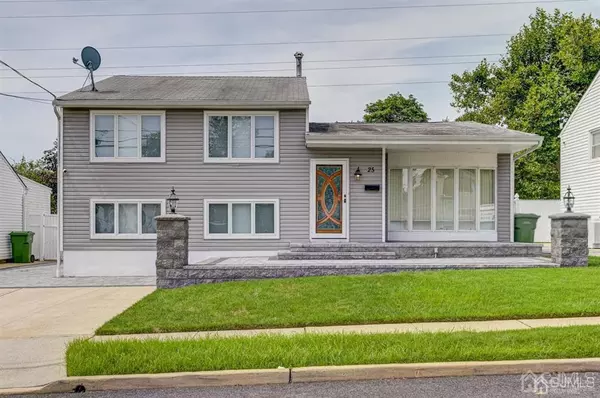$490,000
$499,999
2.0%For more information regarding the value of a property, please contact us for a free consultation.
25 Campbell DR Sayreville, NJ 08859
3 Beds
2 Baths
2,200 SqFt
Key Details
Sold Price $490,000
Property Type Single Family Home
Sub Type Single Family Residence
Listing Status Sold
Purchase Type For Sale
Square Footage 2,200 sqft
Price per Sqft $222
Subdivision Haven Village
MLS Listing ID 2103429
Sold Date 11/09/20
Style Split Level
Bedrooms 3
Full Baths 2
Originating Board CJMLS API
Year Built 1955
Annual Tax Amount $8,729
Tax Year 2019
Lot Size 0.252 Acres
Acres 0.2525
Lot Dimensions 55x200
Property Description
Delayed Showings until 8/22. Wonderful opportunity to own this gorgeous home with endless possibilities for any buyer. 3 spacious bedrooms on top floor with an option for 2 more on the bottom level. Working from home? One or both could make a perfect office space. Beautiful newer kitchen with granite counter tops, stainless steel appliances, soft close drawers with plenty of storage. There's room for the entire family to to sit at one table during the holidays in the expanded formal dining room. Move in to the 20x20 family room to watch the game or gather together for large parties! There is a pretty spa-like bathroom on the top floor and another full bath on the bottom level. The best part is the enormous back yard with pool, deck, paver patio and well manicured lawn! The photos don't lie. If you love to entertain, need room for extended family or work space, this is the house for you! Minutes away from route 9 & GS Parkway entrance. Major retailers and restaurants are car ride away!
Location
State NJ
County Middlesex
Rooms
Other Rooms Shed(s)
Basement Crawl Only
Dining Room Formal Dining Room
Kitchen Granite/Corian Countertops, Breakfast Bar
Interior
Interior Features Blinds, Laundry Room, Bath Other, Den, Other Room(s), Utility Room, Dining Room, Family Room, Kitchen, Living Room, Bath Main, 3 Bedrooms, Library/Office
Heating Baseboard
Cooling Ceiling Fan(s), A/C Central - Some, Wall Unit(s)
Flooring Carpet, Laminate, Wood
Fireplace false
Window Features Blinds
Appliance Dishwasher, Dryer, Gas Range/Oven, Microwave, Refrigerator, Washer, Gas Water Heater
Heat Source Natural Gas
Exterior
Exterior Feature Deck, Patio, Fencing/Wall, Storage Shed, Yard
Fence Fencing/Wall
Pool Above Ground
Utilities Available Cable Connected, Electricity Connected, Natural Gas Connected
Roof Type Asphalt
Porch Deck, Patio
Building
Story 2
Sewer Public Sewer
Water Public
Architectural Style Split Level
Others
Senior Community no
Tax ID 19004420600205
Ownership Fee Simple
Energy Description Natural Gas
Read Less
Want to know what your home might be worth? Contact us for a FREE valuation!

Our team is ready to help you sell your home for the highest possible price ASAP






