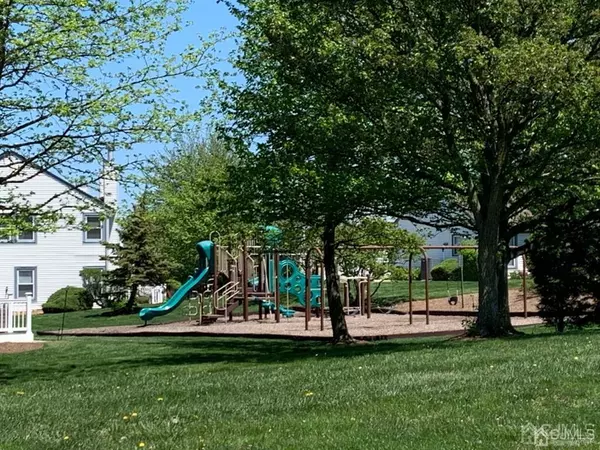$335,000
$319,900
4.7%For more information regarding the value of a property, please contact us for a free consultation.
9 Sierra CT #1808 Sayreville, NJ 08872
2 Beds
2.5 Baths
1,368 SqFt
Key Details
Sold Price $335,000
Property Type Townhouse
Sub Type Townhouse,Condo/TH
Listing Status Sold
Purchase Type For Sale
Square Footage 1,368 sqft
Price per Sqft $244
Subdivision Sheffield Towne
MLS Listing ID 2213787R
Sold Date 06/24/22
Style Townhouse
Bedrooms 2
Full Baths 2
Half Baths 1
Maintenance Fees $270
Originating Board CJMLS API
Year Built 1989
Annual Tax Amount $5,544
Tax Year 2021
Lot Size 653 Sqft
Acres 0.015
Lot Dimensions 0.00 x 0.00
Property Description
Move Right into this Rare Abbington end unit model. Spacious & bright approx. 1,400 SF updated home has so much to offer. 2 Bedroom & 2.5 Bath fully updated unit in the desirable Sheffield Towne Complex. 2nd floor laundry, both bedrooms have full baths. Open & easy parking, ample storage and beautiful outdoor deck. Extremely quiet & centrally located in town with ideal location minutes from NYC buses and ALL major highways, RT. 9, Rt. 1, Rt. 18, NJTK and NJParkway. A commuters dream, low taxes, low maintenance and Sayreville offers FREE Pre-K program. Community has several playgrounds, basketball court and SALT WATER in-ground pool with club house. This unit is a MUST SEE!! Showings start on 5/11/22.
Location
State NJ
County Middlesex
Community Clubhouse, Outdoor Pool, Playground, Sidewalks
Rooms
Basement Slab, Slab Only
Dining Room Living Dining Combo, Formal Dining Room
Kitchen Granite/Corian Countertops, Kitchen Exhaust Fan, Separate Dining Area, Galley Type
Interior
Interior Features Blinds, Security System, Entrance Foyer, Kitchen, Bath Half, Living Room, Dining Room, Family Room, Utility Room, 2 Bedrooms, Laundry Room, Bath Full, Bath Second, None
Heating Forced Air
Cooling Central Air, Ceiling Fan(s)
Flooring Carpet, Ceramic Tile, Vinyl-Linoleum
Fireplace false
Window Features Insulated Windows,Blinds
Appliance Dishwasher, Dryer, Gas Range/Oven, Exhaust Fan, Microwave, Refrigerator, Washer, Kitchen Exhaust Fan, Gas Water Heater
Heat Source Natural Gas
Exterior
Exterior Feature Lawn Sprinklers, Deck, Sidewalk, Insulated Pane Windows
Pool Outdoor Pool
Community Features Clubhouse, Outdoor Pool, Playground, Sidewalks
Utilities Available Underground Utilities
Roof Type Asphalt
Porch Deck
Building
Lot Description Near Shopping, Cul-De-Sac, Near Public Transit
Story 2
Sewer Public Sewer
Water Public
Architectural Style Townhouse
Others
HOA Fee Include Common Area Maintenance,Insurance,Reserve Fund,Ins Common Areas,Snow Removal,Trash,Maintenance Grounds
Senior Community no
Tax ID 190022900000000107C1808
Ownership Condominium
Security Features Security System
Energy Description Natural Gas
Pets Allowed Yes
Read Less
Want to know what your home might be worth? Contact us for a FREE valuation!

Our team is ready to help you sell your home for the highest possible price ASAP






