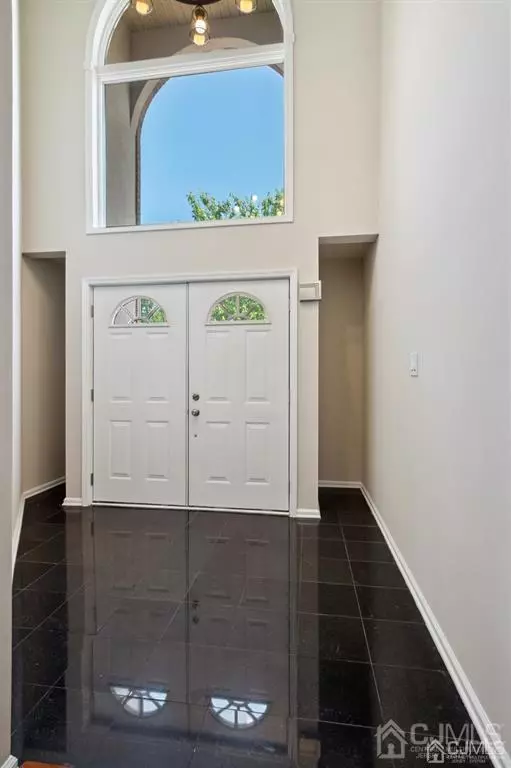$905,000
$889,000
1.8%For more information regarding the value of a property, please contact us for a free consultation.
7 Bayberry DR West Windsor, NJ 08540
5 Beds
2.5 Baths
2,871 SqFt
Key Details
Sold Price $905,000
Property Type Single Family Home
Sub Type Single Family Residence
Listing Status Sold
Purchase Type For Sale
Square Footage 2,871 sqft
Price per Sqft $315
Subdivision Princeton Greens
MLS Listing ID 2210391R
Sold Date 08/23/22
Style Colonial
Bedrooms 5
Full Baths 2
Half Baths 1
Maintenance Fees $200
HOA Y/N true
Originating Board CJMLS API
Year Built 1995
Annual Tax Amount $16,876
Tax Year 2021
Lot Size 8,712 Sqft
Acres 0.2
Lot Dimensions 0.00 x 0.00
Property Description
This Northeast facing stunning, freshly painted home features renovations and updates galore with impeccable attention to detail! Nestled in the beautiful community of Princeton Greens, this home is only a 5 minute drive to the Princeton Junction train station...perfect for NYC and Philly commuters. Double door entry welcomes you into the sunny, 2-story foyer with oversized Palladian window and glistening, granite tile floor. Gorgeous newer hardwood floors flow seamlessly throughout the 1st and 2nd levels of the home adding an elegant touch. Open to the dining room, the formal living room is bright and spacious with multiple tall windows, recessed lighting, and a handsome fireplace with wood surround. Crown molding brings an upscale feel to the dining room, which also has recessed lighting. The newly renovated gourmet kitchen is the star of the show with stylish, sleek features such as SS appliances, sprawling granite counters, an abundance of tall cabinets topped with crown molding, undermount sink, recessed lighting, and complimentary tile floor. The eat-in area, with access to the back deck, overlooks the family room making it easy to stay connected with what is going on in the adjoining room. There is an office on this level, as well as a brand new powder room complete with a beautiful vanity, modern mirror, and tile floor. Upstairs, the primary bedroom is an elegant retreat with a vaulted ceiling with recessed lighting and fan, multiple tall windows, cozy gas fireplace, and 2 walkin closets with built-in organizers. In the brand new, spa-like ensuite bath, you will enjoy the luxurious soaking tub, oversized shower with tile surround, contemporary vanity with dual undermount sinks, modern light fixtures, and vaulted ceiling with skylight. There are 4 additional, good size bedrooms on this level all with ample closet space, recessed lights, and 3 of the bedrooms have ceiling fans as well, plus a brand new hallway bath with stylish vanity, chic lighting fixture, and tub/shower combination. Enjoy the huge, finished basement with brand new laminate wood flooring, recessed lighting, wet bar, and storage area. Association amenities include lawn maintenance, snow removal, trash removal, tennis courts and tot lot/playground. This home is in an excellent location close to award winning West Windsor/Plainsboro schools, shopping malls, Costco, restaurants, major highways, and downtown Princeton.
Location
State NJ
County Mercer
Community Playground, Tennis Court(S), Sidewalks
Zoning R-3
Rooms
Basement Finished, Storage Space
Dining Room Formal Dining Room
Kitchen Granite/Corian Countertops, Eat-in Kitchen
Interior
Interior Features High Ceilings, Skylight, Vaulted Ceiling(s), Wet Bar, Entrance Foyer, Kitchen, Laundry Room, Library/Office, Bath Half, Living Room, Dining Room, Family Room, 5 (+) Bedrooms, Attic, Bath Full, Bath Main, None
Heating Forced Air
Cooling Ceiling Fan(s), Zoned
Flooring Ceramic Tile, Laminate, Wood
Fireplaces Number 2
Fireplaces Type Gas
Fireplace true
Window Features Skylight(s)
Appliance Dishwasher, Disposal, Dryer, Gas Range/Oven, Microwave, Refrigerator, Washer, Gas Water Heater
Heat Source Natural Gas
Exterior
Exterior Feature Deck, Sidewalk
Garage Spaces 2.0
Community Features Playground, Tennis Court(s), Sidewalks
Utilities Available Underground Utilities
Roof Type Asphalt
Porch Deck
Parking Type 2 Car Width, 2 Cars Deep, Garage, Attached, Garage Door Opener, Driveway
Building
Lot Description Corner Lot
Story 2
Sewer Public Sewer
Water Public
Architectural Style Colonial
Others
HOA Fee Include Common Area Maintenance,Snow Removal,Trash,Maintenance Grounds
Senior Community no
Tax ID 130000700000023001
Ownership Fee Simple
Energy Description Natural Gas
Read Less
Want to know what your home might be worth? Contact us for a FREE valuation!

Our team is ready to help you sell your home for the highest possible price ASAP







