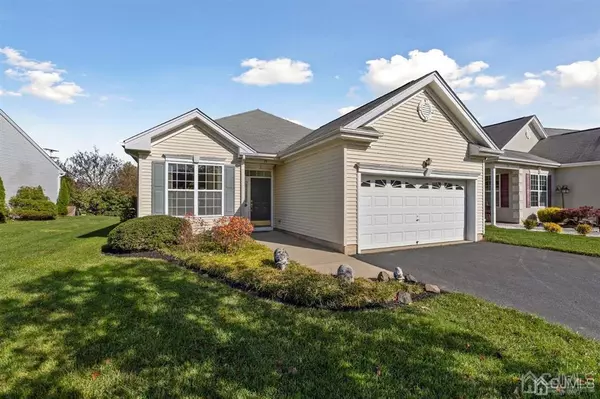$388,000
$388,000
For more information regarding the value of a property, please contact us for a free consultation.
28 Prusakowski BLVD Sayreville, NJ 08859
2 Beds
2 Baths
1,546 SqFt
Key Details
Sold Price $388,000
Property Type Single Family Home
Sub Type Single Family Residence
Listing Status Sold
Purchase Type For Sale
Square Footage 1,546 sqft
Price per Sqft $250
Subdivision Spinnaker Pointe
MLS Listing ID 2107841
Sold Date 03/01/21
Style Ranch
Bedrooms 2
Full Baths 2
HOA Fees $240/mo
HOA Y/N true
Originating Board CJMLS API
Year Built 2004
Annual Tax Amount $7,003
Tax Year 2019
Lot Size 5,662 Sqft
Acres 0.13
Lot Dimensions 50 x 115
Property Description
Beautiful Atlantis model in desirable Spinnaker Pointe*Kitchen features Maple Cabinets,Wall Oven, Gas Cooktop*Refrigerator*Pantry*Breakfast Bar & separate Dining area w/Sunlit Window*Open Floorplan Living/Dining Room w/Gleaming Hardwood Flrs & Triple Window*Leads to 14' x 12' private Patio w/Awning*Spacious Master BR w/Tray Ceiling*Bay Window*Sitting Area*WIC w/attic access*Master BA Soaking Tub*Shower Stall*Double Sinks*Laundry Room w/Utility Sink & Storage*Minutes from Hwy, shopping
Location
State NJ
County Middlesex
Community Kitchen Facilities, Billiard Room, Clubhouse, Community Room, Outdoor Pool, Fitness Center, Game Room, Shuffle Board, Curbs, Sidewalks
Zoning PD-10
Rooms
Basement Slab
Dining Room Living Dining Combo
Kitchen Breakfast Bar, Kitchen Exhaust Fan, Pantry, Eat-in Kitchen
Interior
Interior Features Blinds, Shades-Existing, Vaulted Ceiling(s), 1 Bedroom, Entrance Foyer, 2 Bedrooms, Kitchen, Laundry Room, Bath Main, Living Room, Bath Other, Dining Room, Attic, None
Heating Forced Air
Cooling Central Air
Flooring Carpet, Ceramic Tile, Vinyl-Linoleum, Wood
Fireplace false
Window Features Blinds,Shades-Existing
Appliance Dishwasher, Dryer, Exhaust Fan, Refrigerator, Range, Oven, Washer, Kitchen Exhaust Fan, Gas Water Heater
Heat Source Natural Gas
Exterior
Exterior Feature Curbs, Patio, Door(s)-Storm/Screen, Sidewalk, Yard
Garage Spaces 2.0
Pool Outdoor Pool
Community Features Kitchen Facilities, Billiard Room, Clubhouse, Community Room, Outdoor Pool, Fitness Center, Game Room, Shuffle Board, Curbs, Sidewalks
Utilities Available Underground Utilities
Roof Type Asphalt
Handicap Access Shower Seat, Stall Shower, Support Rails
Porch Patio
Building
Lot Description Near Shopping, Level
Story 1
Sewer Public Sewer
Water Public
Architectural Style Ranch
Others
HOA Fee Include Management Fee,Common Area Maintenance,Snow Removal,Maintenance Grounds,Maintenance Fee
Senior Community yes
Tax ID 19004510300015
Ownership Fee Simple
Energy Description Natural Gas
Pets Allowed Yes
Read Less
Want to know what your home might be worth? Contact us for a FREE valuation!

Our team is ready to help you sell your home for the highest possible price ASAP






