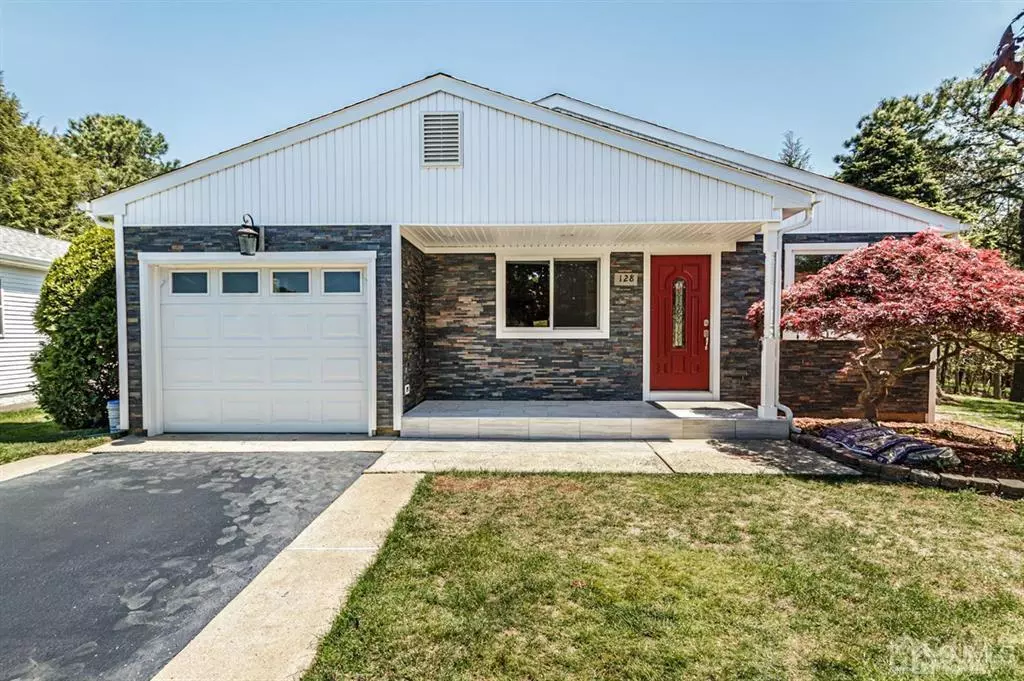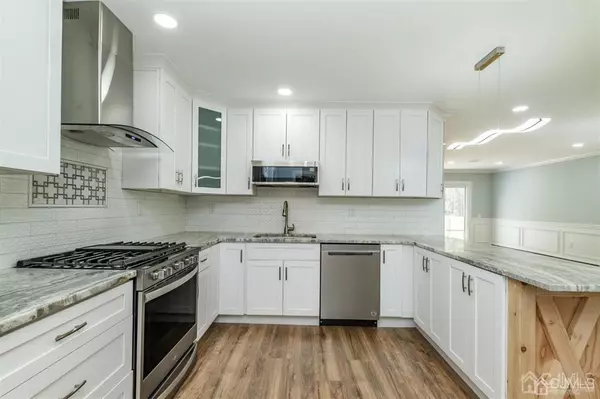$245,000
$249,900
2.0%For more information regarding the value of a property, please contact us for a free consultation.
128 SANTIAGO DR Toms River, NJ 08757
2 Beds
2 Baths
1,315 SqFt
Key Details
Sold Price $245,000
Property Type Single Family Home
Sub Type Single Family Residence
Listing Status Sold
Purchase Type For Sale
Square Footage 1,315 sqft
Price per Sqft $186
Subdivision Holiday City South
MLS Listing ID 2016177
Sold Date 06/29/20
Style Ranch
Bedrooms 2
Full Baths 2
HOA Fees $30/qua
HOA Y/N true
Originating Board CJMLS API
Year Built 1985
Annual Tax Amount $1,950
Tax Year 2019
Property Description
*Completely Reno'd* 2 BR 2 Bath Laguna Model Ranch in desirable Holiday City South has it ALL! EVERYTHING NEW & MOVE-IN-READY! Perfectly manicured exterior w/Stone Front, Covered Porch, NEW Roof, NEW Siding & ALL NEW Windows boast instant curb appeal! Step in to find a stunning, revamped Open Layout, great for entertaining! Gleaming NEW vinyl plank flooring, elegant custom molding, rec lights & a fresh modern palette extend all through. NEW Gourmet EIK offers gorgeous marble counters, sleek SS Appl., tiled backsplash, Chef's Grade Kitchen Exhaust Fan & Custom Island w/trendy Chandelier! Sunsoaked Living/Dining combo hold sliders to the large deck, great for Summer BBQs! Down the hall, a luxuruous main bath + 2 BRs w/ample closets, inc the Master! MBR boasts it's own BRAND NEW blissful ensuite bath, too! Spacious backyard backs to peaceful wooded views- COMPLETE PRIVACY! 1 Car Garage w/NEW Driveway & Amenities aplenty - Outdoor Pool, Clubhouse, Tennis, Bocce & more! A TRUE MUST SEE!
Location
State NJ
County Ocean
Community Bocce, Clubhouse, Outdoor Pool, Tennis Court(S), Curbs, Sidewalks
Zoning PRRC
Rooms
Dining Room Formal Dining Room
Kitchen Breakfast Bar, Eat-in Kitchen
Interior
Interior Features 2 Bedrooms, Kitchen, Laundry Room, Bath Main, Living Room, Bath Other, Dining Room, None
Heating Forced Air
Cooling Central Air
Flooring Ceramic Tile, Wood
Fireplace false
Appliance Dishwasher, Dryer, Gas Range/Oven, Microwave, Refrigerator, Washer, Gas Water Heater
Heat Source Natural Gas
Exterior
Exterior Feature Open Porch(es), Curbs, Deck, Sidewalk, Yard
Garage Spaces 1.0
Pool None, Outdoor Pool
Community Features Bocce, Clubhouse, Outdoor Pool, Tennis Court(s), Curbs, Sidewalks
Utilities Available Electricity Connected, Natural Gas Connected
Roof Type Asphalt
Handicap Access See Remarks
Porch Porch, Deck
Building
Lot Description Level, Wooded
Story 1
Sewer Public Sewer
Water Public
Architectural Style Ranch
Others
HOA Fee Include Management Fee,Common Area Maintenance,Snow Removal,Trash,Maintenance Grounds
Senior Community yes
Tax ID 060000427200014
Ownership Fee Simple
Energy Description Natural Gas
Pets Allowed Restricted i.e. size
Read Less
Want to know what your home might be worth? Contact us for a FREE valuation!

Our team is ready to help you sell your home for the highest possible price ASAP






