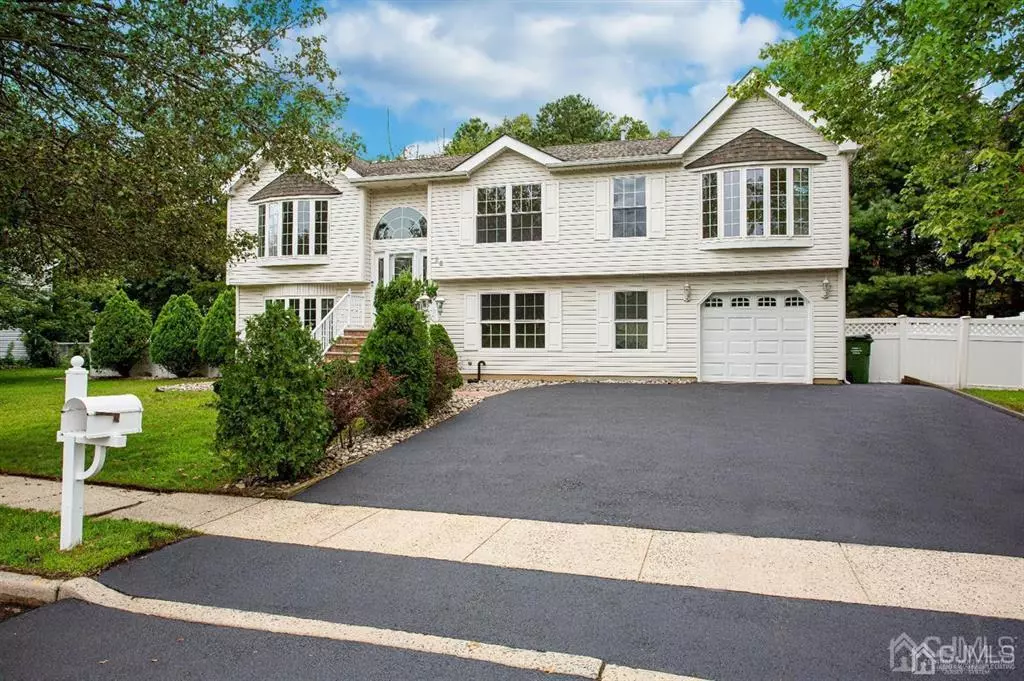$525,000
$509,900
3.0%For more information regarding the value of a property, please contact us for a free consultation.
25 VERNON ST Sayreville, NJ 08859
5 Beds
2 Baths
Key Details
Sold Price $525,000
Property Type Single Family Home
Sub Type Single Family Residence
Listing Status Sold
Purchase Type For Sale
Subdivision Elena Estates
MLS Listing ID 2104188
Sold Date 11/20/20
Style Bi-Level
Bedrooms 5
Full Baths 2
Originating Board CJMLS API
Year Built 1984
Annual Tax Amount $9,571
Tax Year 2019
Lot Dimensions 100x100
Property Description
A must see Beautiful Completely Updated & Extended BiLevel*Home features 5 Big Bedrooms*MBR boasts a Nice sitting room/Double closets for Nice Nursery/extra Guest Rm*All New Hardwood floors on 2nd Level*Refaced Cabinets & new Ceramic tile in Kitchen and Foyer*New Lt Fixtures*New recessed lts*Ceiling Fan*2 Brand New Full Baths/New Doors*85% of Sheetrock has been replaced & Freshly Painted*Updated Electric*2 zone New gas heat and Central Air*All New Appliances included, featuring state of the art Samsung touch screen Refrigerator*Formal Dining Room with opening to Kitchen*Great for entertaining*1st level has huge Recreation Room with sliders to new Wood deck with wooded view/2 Bedrooms New Laminate wood Floors**Full new Bath*laundry Room plus an extra room for a den or easy to make Kitchenette*1 car Garage with opener/3 car wide Driveway,freshly Sealed/6 cars can fit*3 Bow windows*Newer Vinyl windows*This house is perfect for an extended Family Living*Its truly Move right in & Enjoy
Location
State NJ
County Middlesex
Community Sidewalks
Rooms
Other Rooms Shed(s)
Basement Slab
Dining Room Formal Dining Room
Kitchen Breakfast Bar, Pantry
Interior
Interior Features Entrance Foyer, 2 Bedrooms, Kitchen, Laundry Room, Bath Other, Den, Family Room, Utility Room, Dining Room, 3 Bedrooms, Living Room, Bath Main, Other Room(s), Attic
Heating Zoned, Forced Air
Cooling Ceiling Fan(s), Zoned
Flooring Ceramic Tile, Laminate, Wood
Fireplace false
Appliance Dishwasher, Dryer, Gas Range/Oven, Microwave, Refrigerator, Washer, Gas Water Heater
Heat Source Natural Gas
Exterior
Exterior Feature Deck, Sidewalk, Storage Shed, Yard
Garage Spaces 1.0
Community Features Sidewalks
Utilities Available Underground Utilities, Natural Gas Connected
Roof Type Asphalt
Porch Deck
Building
Lot Description Near Shopping, Near Train, Wooded, Near Public Transit
Story 2
Sewer Public Sewer
Water Public
Architectural Style Bi-Level
Others
Senior Community no
Tax ID 19000290100013
Ownership Sole Proprietorship
Energy Description Natural Gas
Read Less
Want to know what your home might be worth? Contact us for a FREE valuation!

Our team is ready to help you sell your home for the highest possible price ASAP






