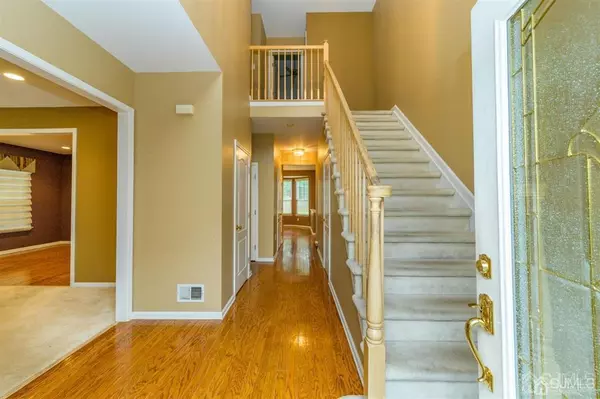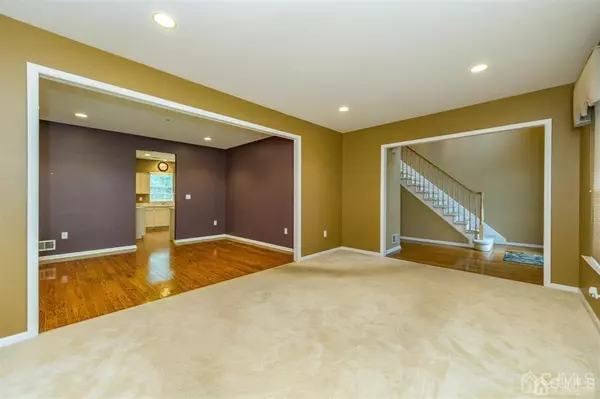$550,000
$499,900
10.0%For more information regarding the value of a property, please contact us for a free consultation.
57 PETRA DR Marlboro, NJ 07751
4 Beds
2.5 Baths
2,366 SqFt
Key Details
Sold Price $550,000
Property Type Single Family Home
Sub Type Single Family Residence
Listing Status Sold
Purchase Type For Sale
Square Footage 2,366 sqft
Price per Sqft $232
Subdivision The Woods
MLS Listing ID 2100796
Sold Date 10/16/20
Style Colonial
Bedrooms 4
Full Baths 2
Half Baths 1
Originating Board CJMLS API
Year Built 1994
Annual Tax Amount $10,796
Tax Year 2018
Property Description
Your Dream Home Awaits! Gorgeous 4 BR 2.5 Bath Center Hall Colonial in the desirable development The Woods, is sure to please! Beautifully maintained inside & out w/pristine landscaping & curb appeal, just pack your bags & MOVE RIGHT IN! Grand 2 Story Foyer welcomes you in to find gleaming HW flrs & fresh, on trend palettes extending all through, easy to customize! Large LR & Formal DR make entertaining a breeze. Spacious EIK offers plenty of Pantry + cabinet storage, center island, dual sinks & built-in desk. Sunsoaked Dinette w/bumpout windows, too! Attached FR w/cozy Gas FP is perfect for relaxing after a long day. Charming 1/2 Bath & convenient Laundry Rm round out the main lvl. Upstairs, the main bath + 4 generous BRs w/plush carpets & ample closets, inc the Master! Stunning MBR boasts a Cathedral Ceiling, bumpouts, *2* WICs & blissful ensuite bath w/dual vanity,stall shower & tub! New HWH & AC Units. 2 Car Garage + Fenced-in Yard w/Paver Patio, just in time for Summer! A MUST SEE
Location
State NJ
County Monmouth
Community Curbs
Zoning RSCS
Rooms
Other Rooms Shed(s)
Dining Room Formal Dining Room
Kitchen Kitchen Island, Pantry, Eat-in Kitchen, Separate Dining Area
Interior
Interior Features Cathedral Ceiling(s), High Ceilings, Bath Half, Dining Room, Family Room, Entrance Foyer, Kitchen, Laundry Room, Living Room, Utility Room, 4 Bedrooms, Attic, Bath Main, Bath Other, None
Heating Forced Air
Cooling Central Air
Flooring Carpet, Vinyl-Linoleum, Wood
Fireplaces Number 1
Fireplaces Type Gas
Fireplace true
Appliance Dishwasher, Gas Range/Oven, Gas Water Heater
Heat Source Natural Gas
Exterior
Exterior Feature Open Porch(es), Curbs, Patio, Fencing/Wall, Storage Shed, Yard
Garage Spaces 2.0
Fence Fencing/Wall
Pool None
Community Features Curbs
Utilities Available Electricity Connected, Natural Gas Connected
Roof Type Asphalt
Porch Porch, Patio
Building
Lot Description Level
Story 2
Sewer Public Sewer
Water Public
Architectural Style Colonial
Others
Senior Community no
Tax ID 30001190300012
Ownership Fee Simple
Energy Description Natural Gas
Read Less
Want to know what your home might be worth? Contact us for a FREE valuation!

Our team is ready to help you sell your home for the highest possible price ASAP






