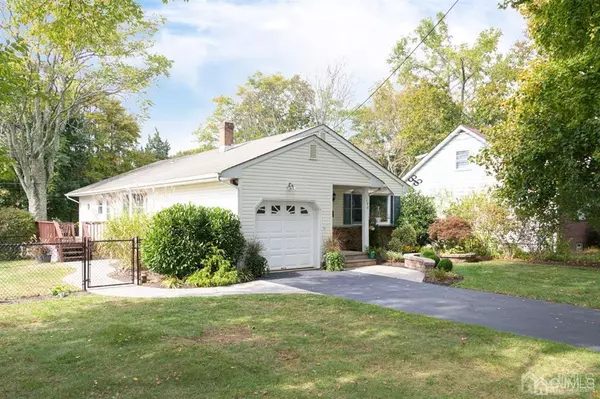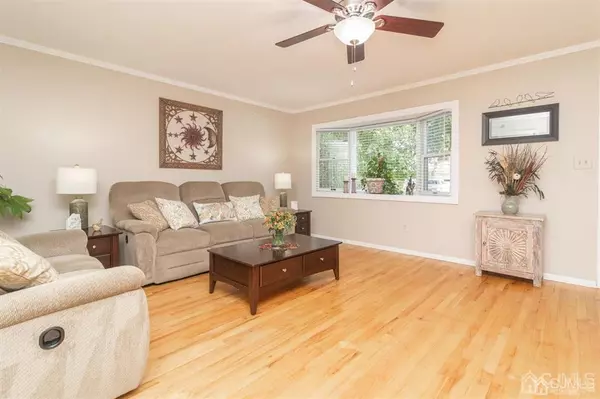$396,990
$419,900
5.5%For more information regarding the value of a property, please contact us for a free consultation.
118 Hillsdale RD East Brunswick, NJ 08816
3 Beds
2 Baths
1,335 SqFt
Key Details
Sold Price $396,990
Property Type Single Family Home
Sub Type Single Family Residence
Listing Status Sold
Purchase Type For Sale
Square Footage 1,335 sqft
Price per Sqft $297
MLS Listing ID 2106825
Sold Date 12/30/20
Style Ranch
Bedrooms 3
Full Baths 2
Originating Board CJMLS API
Year Built 1977
Annual Tax Amount $10,664
Tax Year 2019
Lot Size 0.260 Acres
Acres 0.26
Property Description
Welcome home to this beautiful 3 bed, 2 full bath ranch! The home features hardwood flooring throughout and a gorgeous, recently updated kitchen with stainless steel appliances. Downstairs is a spacious, fully finished basement - on one side, there is a bonus room with two closets, and on the other a second full bath complete with tub shower and linen closet. Between these two rooms is a large living space, including a wet bar. Perfect for entertaining, this downstairs area could easily also serve as a roomy, separate living space. The bonus room, or any of the bedrooms, would also work well as a home office. The central A/C & heating system is just months old, and the home is treated with Reme Halo UV purification for added cleanliness! Located in Middlesex County, the home is just minutes from routes 18, 1, 130, 9, and the Turnpike. It's also only a block away from Brunswick Square Mall, and close to even more shopping and dining. You can also reach the beach in about 30 minutes!
Location
State NJ
County Middlesex
Zoning R3
Rooms
Basement Finished, Other Room(s)
Dining Room Dining L
Kitchen Granite/Corian Countertops
Interior
Interior Features Dry Bar, Wet Bar, 3 Bedrooms, Bath Main, None, Other Room(s)
Heating Central
Cooling Central Air
Flooring Carpet, Wood
Fireplaces Number 1
Fireplaces Type Gas
Fireplace true
Appliance Dryer, Microwave, Refrigerator, Washer, Electric Water Heater
Heat Source Natural Gas
Exterior
Exterior Feature Deck
Garage Spaces 1.0
Utilities Available Electricity Connected, Natural Gas Connected
Roof Type Asphalt
Porch Deck
Building
Story 1
Sewer Public Available
Water Public
Architectural Style Ranch
Others
Senior Community no
Tax ID 04001750400003
Ownership Fee Simple
Energy Description Natural Gas
Read Less
Want to know what your home might be worth? Contact us for a FREE valuation!

Our team is ready to help you sell your home for the highest possible price ASAP






