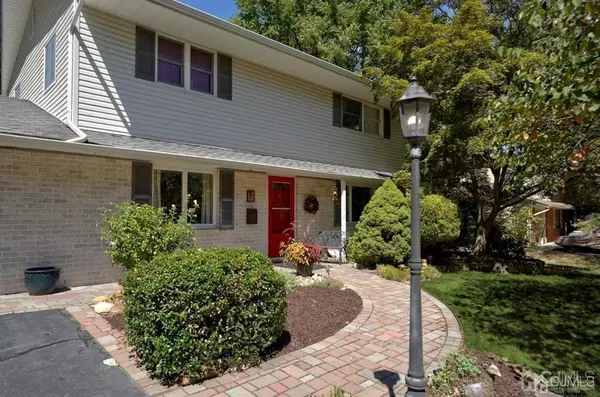$571,000
$579,900
1.5%For more information regarding the value of a property, please contact us for a free consultation.
5 Tiffin RD South Brunswick, NJ 08824
5 Beds
3.5 Baths
2,680 SqFt
Key Details
Sold Price $571,000
Property Type Single Family Home
Sub Type Single Family Residence
Listing Status Sold
Purchase Type For Sale
Square Footage 2,680 sqft
Price per Sqft $213
Subdivision Kendall Park
MLS Listing ID 2303282R
Sold Date 11/23/22
Style Colonial
Bedrooms 5
Full Baths 3
Half Baths 1
Originating Board CJMLS API
Year Built 1958
Annual Tax Amount $10,817
Tax Year 2021
Lot Dimensions 90.00 x 210.00
Property Description
Expanded Colonial on Culdesac lot!GreatRm w/Woodburning Stove-Beautiful Kitchen W/Custom Cabinets and Granite-Butler Pantry-Formal LR/DR Gracious FirstFloor Bedroom Full Bath and WIC Door to Back Yard -Can also be An At Home Office Master Suite on Upper level -W Full bath and Walkin Closet, 3 Additional Bedrooms,Office Area,Full Bath and Laundry Area- As you enter the Backyard it is your own Oasis Beautiful Landscaping,Custom Patio, Hot Tub (as-is condition) Ingrd pool area(pool as-is condition) Yard is fenced with 2 sheds(as-is condition) Home has many upgrades ;However lacks maintence and is priced accordingly-please review disclosure--A Beautiful Home-over 2600 sq ft w 1 car garage--A True Value in Todays Marketplace Allpeople touring home MUST wear a mask-even CHILDREN
Location
State NJ
County Middlesex
Community Curbs
Rooms
Other Rooms Shed(s)
Basement Slab
Dining Room Formal Dining Room
Kitchen Granite/Corian Countertops, Pantry, Eat-in Kitchen, Separate Dining Area
Interior
Interior Features Blinds, 1 Bedroom, Entrance Foyer, Great Room, Kitchen, Bath Half, Living Room, Bath Full, Dining Room, Utility Room, 4 Bedrooms, Laundry Room, Library/Office, Bath Third, Attic
Heating Forced Air
Cooling Central Air, Ceiling Fan(s)
Flooring Carpet, Ceramic Tile, Wood
Fireplaces Number 1
Fireplaces Type Free Standing
Fireplace true
Window Features Blinds
Appliance Self Cleaning Oven, Dishwasher, Disposal, Dryer, Gas Range/Oven, Exhaust Fan, Refrigerator, Washer, Electric Water Heater
Heat Source Natural Gas
Exterior
Exterior Feature Curbs, Patio, Door(s)-Storm/Screen, Fencing/Wall, Storage Shed, Yard
Garage Spaces 1.0
Fence Fencing/Wall
Pool In Ground
Community Features Curbs
Utilities Available Cable Connected, Electricity Connected, Natural Gas Connected
Roof Type Asphalt
Porch Patio
Building
Lot Description Near Shopping, Cul-De-Sac, Near Public Transit
Story 2
Sewer Public Sewer
Water Public
Architectural Style Colonial
Others
Senior Community no
Tax ID 210034500014
Ownership Fee Simple
Energy Description Natural Gas
Pets Allowed Yes
Read Less
Want to know what your home might be worth? Contact us for a FREE valuation!

Our team is ready to help you sell your home for the highest possible price ASAP






