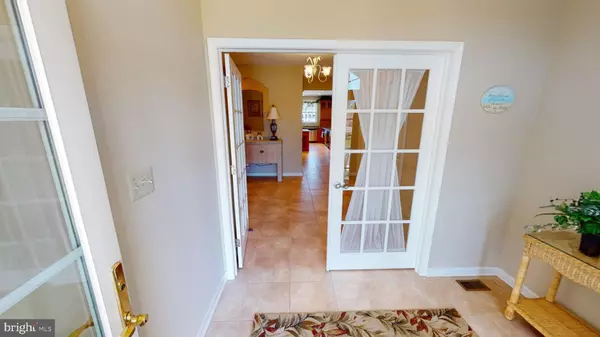$900,000
$1,199,999
25.0%For more information regarding the value of a property, please contact us for a free consultation.
5701 WINCHESTER AVE Ventnor City, NJ 08406
6 Beds
4 Baths
4,645 SqFt
Key Details
Sold Price $900,000
Property Type Single Family Home
Sub Type Detached
Listing Status Sold
Purchase Type For Sale
Square Footage 4,645 sqft
Price per Sqft $193
Subdivision Ventnor City
MLS Listing ID NJAC110760
Sold Date 07/17/20
Style Coastal,Contemporary
Bedrooms 6
Full Baths 3
Half Baths 1
HOA Y/N N
Abv Grd Liv Area 4,645
Originating Board BRIGHT
Year Built 2004
Annual Tax Amount $20,371
Tax Year 2018
Lot Size 6,500 Sqft
Acres 0.15
Lot Dimensions 65.00 x 100.00
Property Description
3D VIRTUAL TOUR AVAILABLE. Click on the link: https://my.matterport.com/show/?m=mdHPhp8HeTM. This is the home you have been waiting for! Welcome to this 6 bedroom, 3.5 bath, 4,645 sq. ft home in Prestigious St. Leonard's Tract right on the bay in Ventnor City. This well built, well maintained custom home is situated on a corner double-sized corner lot right on the water. As you pull into the double-wide driveway with a two car garage, you will notice the well manicured lawn with a lovely open-sitting porch, just underneath an upper level balcony. When you enter the home, you will be welcomed by an enclosed foyer with French Style doors and tile flooring that leads into your Grand foyer. The first thing you notice when entering the kitchen is the new granite wrap-around counters and center island with tile flooring, stainless steel appliance package and a built in wine refrigerator. To the left is an open and bright dining room with glass sliding doors that leads to your outside deck. To the right of the kitchen is the family room with hardwood flooring, gas fireplace with marble surround and mantle with an additional set of glass sliding doors that takes you to the huge elevated exterior deck that looks over the bay. Rounding off the first floor is the Master Bedroom with master bath with a stand-up tiled stall shower and a jet sunken tub. As you head up to the 2nd story, you will find 4 spacious bedrooms, each with large walk-in closets. Two of the bedrooms on this floor lead out to the upper level balcony. The second floor also has two huge bathrooms. One with new granite top dual sink vanity and stand-up tiled stall shower. The other bathroom also has new granite dual sink vanity as well as an additional new granite top make-up vanity and stand-up tiled stall shower. There is a third floor that has a large loft area that is considered a sixth bedroom with many other possible uses. Out back you can enjoy incredible sunsets while relaxing on your bay front deck that spans the length of the property and overlooks your private dock and 2 boat slips. This shore home has the best of both worlds, it is right on the bay yet only 3 short blocks to the beach. Every room in this house has just been newly painted. Seller is offering a HOME WARRANTY!!! This home has just had new granite counters installed throughout as well as new paint from top to bottom. Call today to schedule your private tour in person or 3D virtually.
Location
State NJ
County Atlantic
Area Ventnor City (20122)
Zoning 04
Rooms
Other Rooms Dining Room, Bedroom 2, Bedroom 3, Bedroom 4, Kitchen, Family Room, Bedroom 1, Bathroom 1, Bathroom 2
Main Level Bedrooms 1
Interior
Heating Central, Forced Air, Zoned
Cooling Central A/C, Zoned
Fireplaces Number 1
Fireplaces Type Fireplace - Glass Doors, Gas/Propane, Mantel(s), Marble
Fireplace Y
Heat Source Natural Gas
Exterior
Parking Features Built In, Garage - Front Entry, Garage Door Opener, Inside Access, Oversized
Garage Spaces 2.0
Waterfront Description Private Dock Site
Water Access Y
Water Access Desc Personal Watercraft (PWC),Private Access,Waterski/Wakeboard,Canoe/Kayak,Boat - Powered
Accessibility None
Attached Garage 2
Total Parking Spaces 2
Garage Y
Building
Story 3
Sewer Public Sewer
Water Public
Architectural Style Coastal, Contemporary
Level or Stories 3
Additional Building Above Grade, Below Grade
New Construction N
Schools
Elementary Schools Ventnor
Middle Schools Ventnor
School District Ventnor City Schools
Others
Senior Community No
Tax ID 22-00112-00001
Ownership Fee Simple
SqFt Source Assessor
Acceptable Financing Cash, Conventional, FHA, VA
Listing Terms Cash, Conventional, FHA, VA
Financing Cash,Conventional,FHA,VA
Special Listing Condition Standard
Read Less
Want to know what your home might be worth? Contact us for a FREE valuation!

Our team is ready to help you sell your home for the highest possible price ASAP

Bought with Frances Manzoni • Century 21 Rauh & Johns





