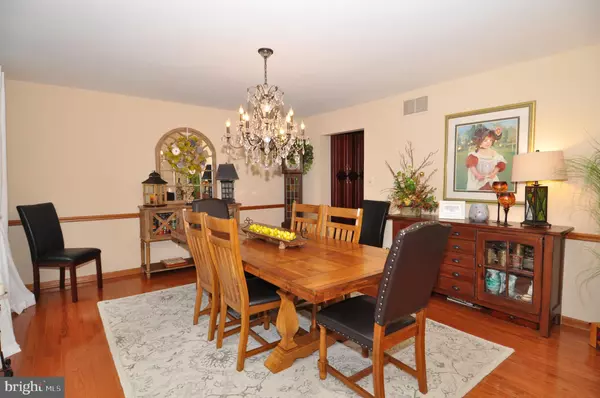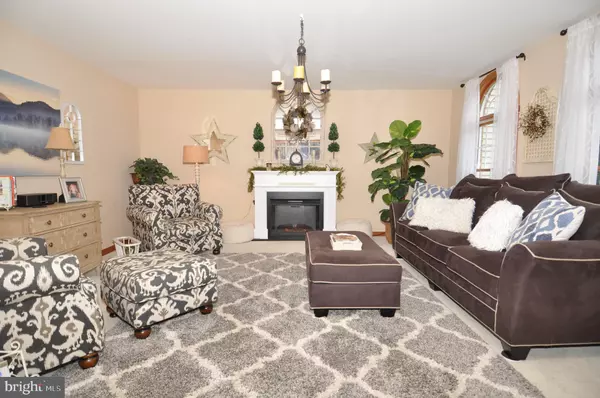$519,000
$529,900
2.1%For more information regarding the value of a property, please contact us for a free consultation.
11 FOX HILL DR Southampton, NJ 08088
4 Beds
4 Baths
3,676 SqFt
Key Details
Sold Price $519,000
Property Type Single Family Home
Sub Type Detached
Listing Status Sold
Purchase Type For Sale
Square Footage 3,676 sqft
Price per Sqft $141
Subdivision Eagles Mere
MLS Listing ID NJBL366552
Sold Date 05/14/20
Style Colonial
Bedrooms 4
Full Baths 3
Half Baths 1
HOA Y/N N
Abv Grd Liv Area 3,676
Originating Board BRIGHT
Year Built 1989
Annual Tax Amount $14,770
Tax Year 2019
Lot Size 1.280 Acres
Acres 1.28
Lot Dimensions 0.00 x 0.00
Property Description
Well maintained brick facade colonial sitting on 1.28 acres. From the moment you enter you will feel right at home. The two-story foyer which is surrounded by the dining and living room has tile flooring and wrought iron railings. In the dining room, you will find a newer hardwood floor and enough space for your next gathering. The gourmet kitchen features granite, custom cabinetry, recessed lighting, and stainless steel appliances. From the kitchen, you have access to the family room or den all with hardwood flooring. First-floor master bedroom features a fireplace, walk-in closets, slider to rear deck and luxury master bath. Also, on the first floor is the laundry room, half bathroom, access to the garage, sliders to the rear yard and access to the basement. The second floor features 3 bedrooms, 2 full bathrooms, and a loft! On the basement level, you will find a finished basement with a few unfinished areas and crawl space- perfect for storage. The rear yard features a beautiful in-ground pool, pool house, deck and patio areas surrounding the pool. Many updates and upgrades throughout; the roof is approximately 6 years old, 3 zone HVAC system replaced in 2017 (converted from above ground oil to gas), new sprinkler system, tankless hot water heater, pool liner/light and insulation in the attic. This home has all you dreamed for! Don't delay in making it yours today!
Location
State NJ
County Burlington
Area Southampton Twp (20333)
Zoning RCPL
Rooms
Other Rooms Living Room, Dining Room, Bedroom 2, Bedroom 4, Kitchen, Family Room, Den, Basement, Bedroom 1, Loft, Bathroom 3
Basement Full, Fully Finished
Main Level Bedrooms 1
Interior
Interior Features Attic, Breakfast Area, Carpet, Ceiling Fan(s), Entry Level Bedroom, Family Room Off Kitchen, Formal/Separate Dining Room, Kitchen - Gourmet, Kitchen - Island, Primary Bath(s), Pantry, Recessed Lighting, Spiral Staircase, Upgraded Countertops, Walk-in Closet(s), Water Treat System, Sprinkler System
Heating Forced Air
Cooling Central A/C, Multi Units, Zoned
Flooring Carpet, Ceramic Tile, Hardwood
Fireplaces Number 2
Equipment Built-In Microwave, Built-In Range, Dishwasher, Dryer, Stove, Washer, Water Heater - Tankless
Fireplace Y
Appliance Built-In Microwave, Built-In Range, Dishwasher, Dryer, Stove, Washer, Water Heater - Tankless
Heat Source Natural Gas
Exterior
Parking Features Garage - Side Entry, Inside Access
Garage Spaces 2.0
Pool In Ground
Water Access N
Roof Type Shingle
Accessibility None
Attached Garage 2
Total Parking Spaces 2
Garage Y
Building
Lot Description Front Yard, Backs to Trees, Landscaping, Level, Rear Yard
Story 2
Foundation Crawl Space
Sewer On Site Septic
Water Private
Architectural Style Colonial
Level or Stories 2
Additional Building Above Grade, Below Grade
Structure Type Brick,Dry Wall,Cathedral Ceilings
New Construction N
Schools
School District Southampton Township Public Schools
Others
Senior Community No
Tax ID 33-02902 06-00010
Ownership Fee Simple
SqFt Source Estimated
Acceptable Financing FHA, Conventional, VA
Horse Property N
Listing Terms FHA, Conventional, VA
Financing FHA,Conventional,VA
Special Listing Condition Standard
Read Less
Want to know what your home might be worth? Contact us for a FREE valuation!

Our team is ready to help you sell your home for the highest possible price ASAP

Bought with Christopher D Bate • Keller Williams Realty - Moorestown





