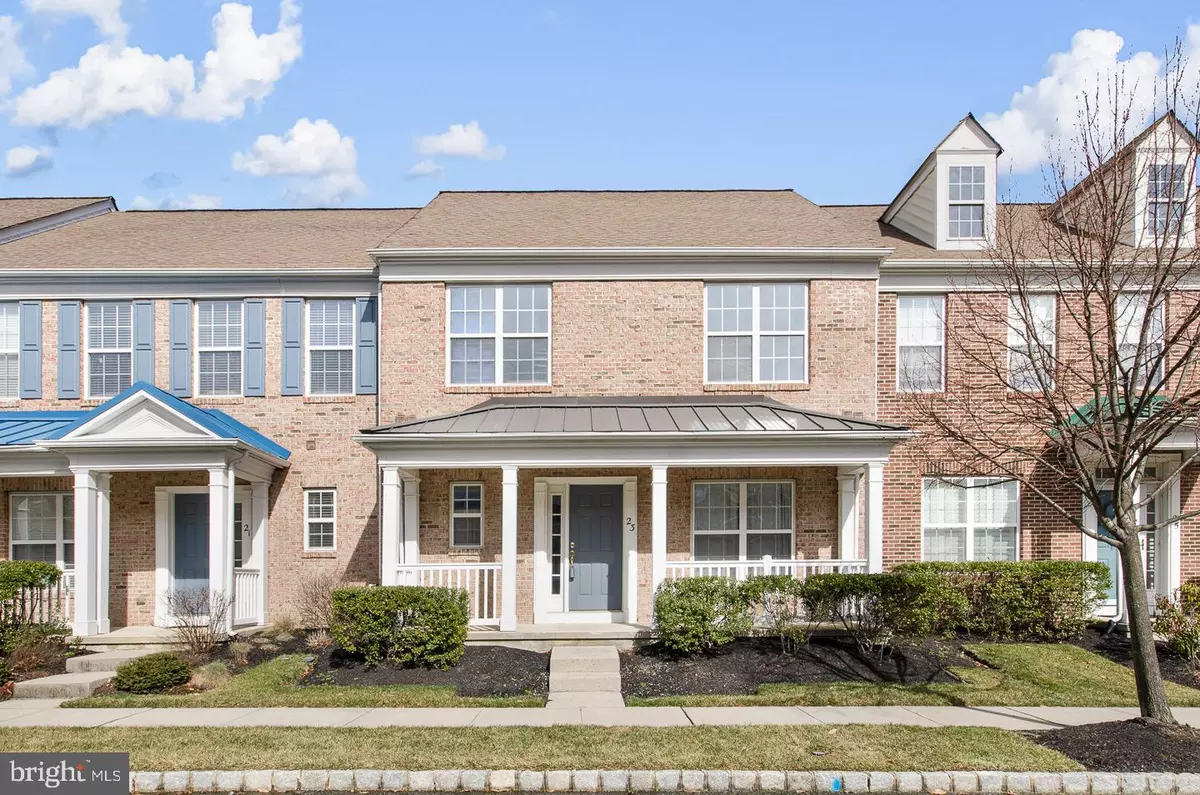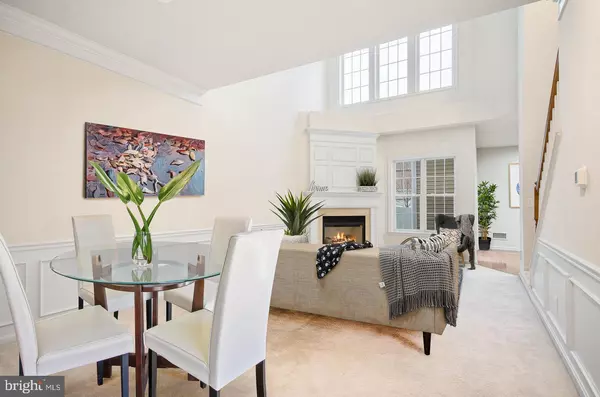$246,000
$259,900
5.3%For more information regarding the value of a property, please contact us for a free consultation.
23 LUMBERMILL LN Voorhees, NJ 08043
3 Beds
3 Baths
2,088 SqFt
Key Details
Sold Price $246,000
Property Type Townhouse
Sub Type Interior Row/Townhouse
Listing Status Sold
Purchase Type For Sale
Square Footage 2,088 sqft
Price per Sqft $117
Subdivision None Available
MLS Listing ID NJCD386580
Sold Date 09/15/20
Style Contemporary
Bedrooms 3
Full Baths 2
Half Baths 1
HOA Fees $312/mo
HOA Y/N Y
Abv Grd Liv Area 2,088
Originating Board BRIGHT
Year Built 2005
Annual Tax Amount $9,226
Tax Year 2019
Lot Size 2,483 Sqft
Acres 0.06
Lot Dimensions 0.00 x 0.00
Property Description
A great opportunity! This home just came back on the market the buyers financing fell through. The home is not occupied now and easy to view. Welcome to the amazing New Hope model located in Centennial Mills. This classic covered front porch will welcome you as you arrive. The oversized porch is a great outdoor space for entertaining. The traditional full brick facade complements the porch. The foyer of this classic home has rich walnut stained hardwood floors that extend into the powder room. The foyer has 9 ft ceilings and wainscoting and crown molding. The powder room has a pedestal sink with nickel lighting and fixtures. The expansive living room and dining room combo has a gorgeous marble surround has fireplace with a white millwork mantel. The rooms have wainscoting and crown molding. The living room is 2 story with a palladium window and double windows adding natural light. The neutrally painted walls and carpet are waiting for your personal decor. The stunning kitchen has 42 rich walnut stained cabinets with nickel hardware. The dimensional subway tile backsplash and gray corian counters are nice highlights. The eating area has a slider that leads to your private patio. The hardwood floors work very well with the cabinets. The master suite is located on the first floor. This suite has a tray ceiling with crown molding. The double windows add natural light and overlook the covered porch. The master bath has double sinks set in walnut cabinets with neutral counter tops. The oversized shower has neutral upgraded ceramic tile with a listello accent. The water closet is private. The 12 x 12 neutral ceramic tile is a nice feature in this bath. The good size master closet completes the suite. The second floor overlooks the first floor. The white millwork railing enhances the open feeling. The 2nd bedroom is very nicely sized and is adjacent to the bath. The loft area is a great space for an office or den area. The main bath has the walnut cabinets with white ceramic flooring and tub surround. The walls and carpet are totally neutral. The possible 3 rd bedroom awaits your finishing touches or could be a tremendous storage space. The 2 car garage is another bonus. This home is within a short walk to the magnificent clubhouse. The clubhouse has many activities, indoor and outdoor pools, state of the art gym and entertaining rooms. This community is an easy commute to a Phila, shopping and major roads. Tour this beauty today.
Location
State NJ
County Camden
Area Voorhees Twp (20434)
Zoning CCRC
Rooms
Other Rooms Dining Room, Primary Bedroom, Bedroom 2, Bedroom 3, Kitchen, Great Room, Loft
Main Level Bedrooms 1
Interior
Interior Features Attic, Carpet, Crown Moldings, Kitchen - Eat-In, Pantry, Recessed Lighting, Stall Shower, Walk-in Closet(s)
Hot Water Natural Gas
Heating Central
Cooling Central A/C
Flooring Carpet, Ceramic Tile, Hardwood
Fireplaces Number 1
Fireplaces Type Gas/Propane
Equipment Built-In Microwave, Oven/Range - Gas, Refrigerator, Washer, Dryer
Fireplace Y
Appliance Built-In Microwave, Oven/Range - Gas, Refrigerator, Washer, Dryer
Heat Source Natural Gas
Laundry Main Floor
Exterior
Exterior Feature Patio(s), Porch(es)
Parking Features Built In, Garage - Rear Entry
Garage Spaces 2.0
Water Access N
Accessibility None
Porch Patio(s), Porch(es)
Attached Garage 2
Total Parking Spaces 2
Garage Y
Building
Story 2
Sewer Public Sewer
Water Public
Architectural Style Contemporary
Level or Stories 2
Additional Building Above Grade, Below Grade
New Construction N
Schools
School District Eastern Camden County Reg Schools
Others
Senior Community Yes
Age Restriction 55
Tax ID 34-00200-00002 237
Ownership Fee Simple
SqFt Source Assessor
Security Features Security Gate
Special Listing Condition Standard
Read Less
Want to know what your home might be worth? Contact us for a FREE valuation!

Our team is ready to help you sell your home for the highest possible price ASAP

Bought with Val F. Nunnenkamp Jr. • Keller Williams Realty - Marlton





