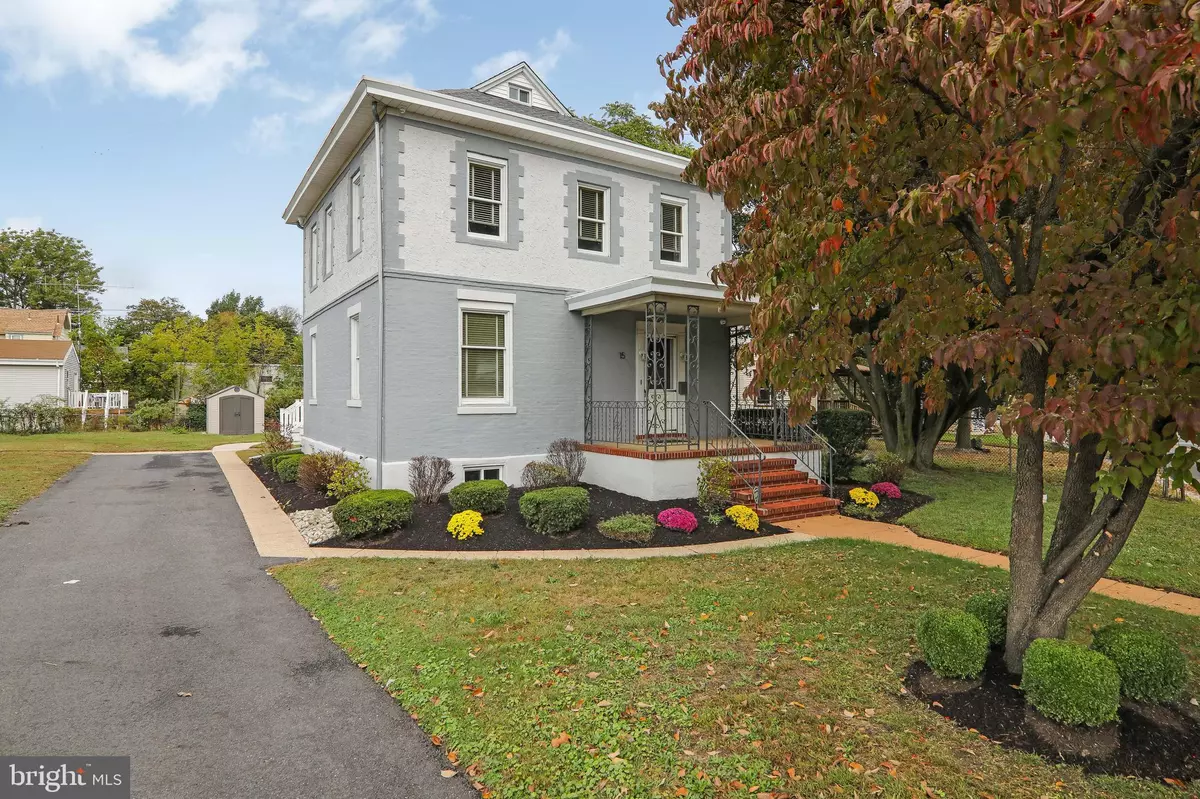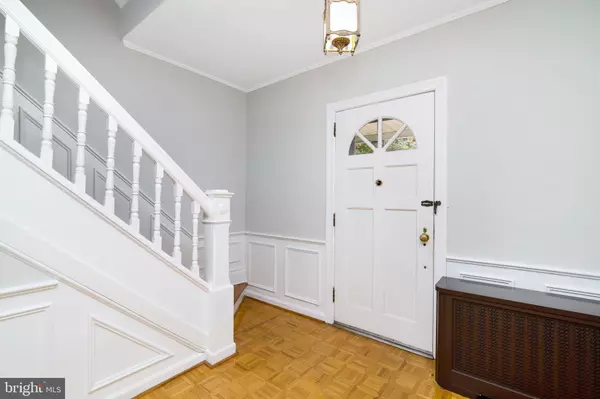$152,900
$144,900
5.5%For more information regarding the value of a property, please contact us for a free consultation.
15 GIBBSBORO RD Clementon, NJ 08021
4 Beds
2 Baths
1,720 SqFt
Key Details
Sold Price $152,900
Property Type Single Family Home
Sub Type Detached
Listing Status Sold
Purchase Type For Sale
Square Footage 1,720 sqft
Price per Sqft $88
Subdivision Clementon Lake
MLS Listing ID NJCD379234
Sold Date 03/27/20
Style Victorian
Bedrooms 4
Full Baths 1
Half Baths 1
HOA Y/N N
Abv Grd Liv Area 1,720
Originating Board BRIGHT
Year Built 1900
Annual Tax Amount $6,356
Tax Year 2019
Lot Size 9,100 Sqft
Acres 0.21
Lot Dimensions 70.00 x 130.00
Property Description
Beautifully landscaped, this stately, brick home welcomes you with its old world charm. Built to last over 100 years ago by true craftsmen, it has stood the test of time with its solid construction. The foyer lead to a huge light filled living room with fireplace and then to the large dining room, both have parquet floors and freshly painted throughout. The kitchen has quality Rutt handcrafted cabinetry, newer appliances and large walk-in pantry closet. There is also a powder room on the first floor which includes full size laundry area. The staircase mid-landing boast the bright stain glass window. The second floor has three ample size bedrooms and one smaller bedroom with entrance to walk up attic with window. There is also a full storage basement and outside shed. Outside there is also newer Wolf decking with vinyl railing (2 yrs.) and a newer roof (5yrs.). This home is solid and welcomes a new owner s decorative touch.
Location
State NJ
County Camden
Area Clementon Boro (20411)
Zoning RES
Rooms
Other Rooms Living Room, Dining Room, Primary Bedroom, Bedroom 2, Bedroom 3, Bedroom 4, Kitchen, Basement, Other, Attic, Primary Bathroom
Basement Full, Unfinished
Interior
Interior Features Butlers Pantry, Kitchen - Eat-In
Heating Radiator
Cooling Central A/C
Flooring Wood
Fireplaces Number 1
Equipment Dishwasher
Fireplace Y
Appliance Dishwasher
Heat Source Oil
Laundry Main Floor
Exterior
Exterior Feature Deck(s), Porch(es)
Water Access N
Roof Type Pitched
Accessibility Mobility Improvements
Porch Deck(s), Porch(es)
Garage N
Building
Story 2
Foundation Brick/Mortar
Sewer Public Sewer
Water Public
Architectural Style Victorian
Level or Stories 2
Additional Building Above Grade, Below Grade
Structure Type 9'+ Ceilings
New Construction N
Schools
School District Pine Hill Borough Board Of Education
Others
Senior Community No
Tax ID 11-00032-00002
Ownership Fee Simple
SqFt Source Assessor
Security Features Security System
Special Listing Condition Standard
Read Less
Want to know what your home might be worth? Contact us for a FREE valuation!

Our team is ready to help you sell your home for the highest possible price ASAP

Bought with Christopher L. Twardy • BHHS Fox & Roach-Mt Laurel





