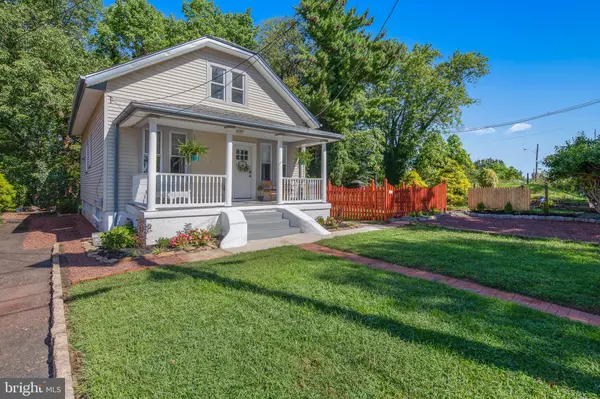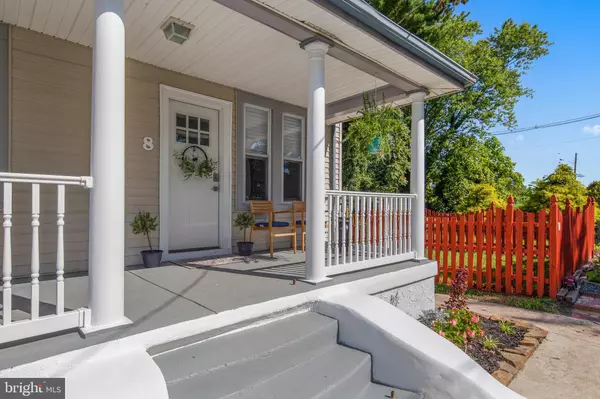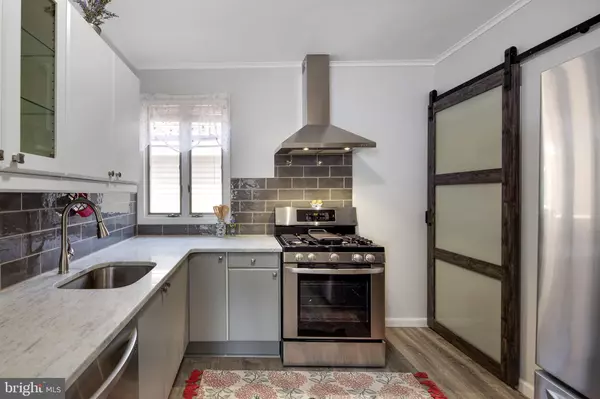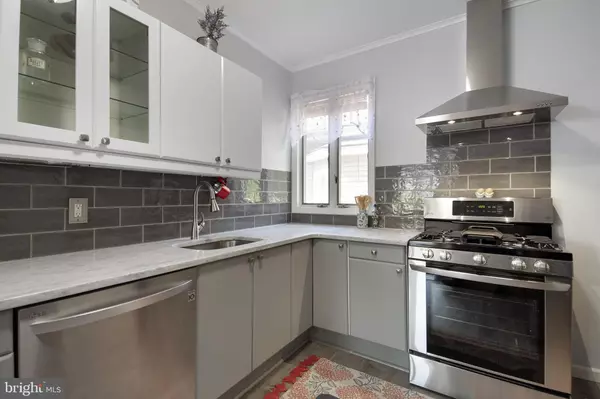$232,000
$235,000
1.3%For more information regarding the value of a property, please contact us for a free consultation.
8 DALE AVE Cherry Hill, NJ 08002
3 Beds
2 Baths
1,314 SqFt
Key Details
Sold Price $232,000
Property Type Single Family Home
Sub Type Detached
Listing Status Sold
Purchase Type For Sale
Square Footage 1,314 sqft
Price per Sqft $176
Subdivision Cooper River Park
MLS Listing ID NJCD374252
Sold Date 03/11/20
Style Cape Cod
Bedrooms 3
Full Baths 2
HOA Y/N N
Abv Grd Liv Area 1,314
Originating Board BRIGHT
Year Built 1940
Annual Tax Amount $5,742
Tax Year 2019
Lot Size 8,580 Sqft
Acres 0.2
Lot Dimensions 55.00 x 156.00
Property Description
WATERFRONT LIVING in Cherry Hill! Move-in ready! Did you know that research has shown that living near a body of water is better for your health? It's true! It is a state of Health scientists call 'Blue Mind." If you have always loved Cooper River Park, now is your chance to live there! This adorable 3-bedroom, 2 bath bungalow, is affectionately called "Rustic Elegance," by its current owner. It has the charming elements of its original design and has been upgraded to have all the modern comforts of a newer home, plus it backs up to a stream and beautiful mature trees! Everything has been refurbished which makes it seem like it is a new home! Situated at the end of a no-outlet street, which offers quiet privacy. As you pull up to this home you will notice the pleasant landscaping and green lawn. Next, as your eyes are drawn to the quaint front porch with its white columns and view of Cooper River Park. Just imagine sitting on the porch, drinking your morning beverage and watching the passers-by on North Park Drive. Inside, you are greeted by an open concept living and dining room, full of natural sunlight, boasting original, walnut-stained hardwood floors, and freshly painted walls that are dressed up with elegant crown molding. To your left through the French doors is a bedroom, or it can be an office, your choice! Hardwood floors, crown molding, and lots of natural light make this room a blissful retreat. The Dining room gets tons of natural sunlight from the windows and sliding glass doors that lead to the deck. The full bathroom has been freshly painted and has gotten a facelift, with sparkling tile surrounding the tub and a new vanity! The amazing, freshly remodeled kitchen features brand new appliances, new flooring, gorgeous granite counter tops, subway tile backsplash and freshly painted cabinetry. Go through the striking, modern and space-saving, barn-door style pocket door, and up the stairs you will find the spacious Master Bedroom with plenty of closet space and Berber carpeting. The newly remodeled bathroom between the two bedrooms offers magnificent natural sunlight from its skylight. The seamless glass surround shower sparkles with its stunning tile backsplash, large modern sink and new flooring. The 2nd floor front bedroom could also make a fabulous art or music studio, as it gets plenty of natural light from the front windows and its own skylight. It has inspiring views from its vantage point and gives you a sense of peace and comfort. This room has its own spiral staircase that leads to the living room downstairs. Outside of this home there is a spacious, two level deck that has privacy louvers that can be opened or closed depending on your mood. Behind the deck are mature trees on the bank of the stream that give the home its rustic feel and provide lovely afternoon shade. There are fish in the stream, so you could go fishing at home! The home has a larger lot that has a fenced side yard so you can have peace of mind letting the kids or the pups run and play safely! For the green thumb, there is also an elevated flower bed for you to plant a garden if you choose. Back inside the home there is a full, unfinished basement where the laundry area is. With 4 windows it could be made into additional living space or used for storage. Cooper River Park offers so many fun activities. You will never be bored here! You could go kayaking, sailing, running, walking, biking or just sit on a bench and enjoy watching all the activity. Throughout the year the Park offers concerts and fun activities to the public. 2 Car driveway parking and additional parking across the street for your guests. Conveniently located, only 8 minutes to the Benjamin Franklin Bridge, and just minutes to transportation and shopping. Schedule your tour of this lovely home today!
Location
State NJ
County Camden
Area Cherry Hill Twp (20409)
Zoning RESIDENTIAL
Rooms
Other Rooms Living Room, Dining Room, Bedroom 2, Bedroom 3, Kitchen, Bedroom 1, Bathroom 1, Bathroom 2
Basement Daylight, Full
Main Level Bedrooms 1
Interior
Interior Features Ceiling Fan(s), Chair Railings, Combination Dining/Living, Crown Moldings, Double/Dual Staircase, Skylight(s), Spiral Staircase, Stall Shower, Tub Shower, Upgraded Countertops, Wainscotting, Wood Floors
Heating Forced Air
Cooling Central A/C
Equipment Dishwasher, Oven/Range - Gas, Range Hood, Refrigerator, Stainless Steel Appliances, Exhaust Fan
Fireplace N
Appliance Dishwasher, Oven/Range - Gas, Range Hood, Refrigerator, Stainless Steel Appliances, Exhaust Fan
Heat Source Natural Gas
Laundry Basement
Exterior
Exterior Feature Porch(es), Deck(s)
Water Access N
Accessibility None
Porch Porch(es), Deck(s)
Garage N
Building
Story 2
Sewer Public Septic
Water Public
Architectural Style Cape Cod
Level or Stories 2
Additional Building Above Grade, Below Grade
New Construction N
Schools
Elementary Schools Clara Barton
Middle Schools Beck
High Schools Cherry Hill High - East
School District Cherry Hill Township Public Schools
Others
Senior Community No
Tax ID 09-00006 01-00002
Ownership Fee Simple
SqFt Source Assessor
Special Listing Condition Standard
Read Less
Want to know what your home might be worth? Contact us for a FREE valuation!

Our team is ready to help you sell your home for the highest possible price ASAP

Bought with Jaime Antrim • Coldwell Banker Realty





