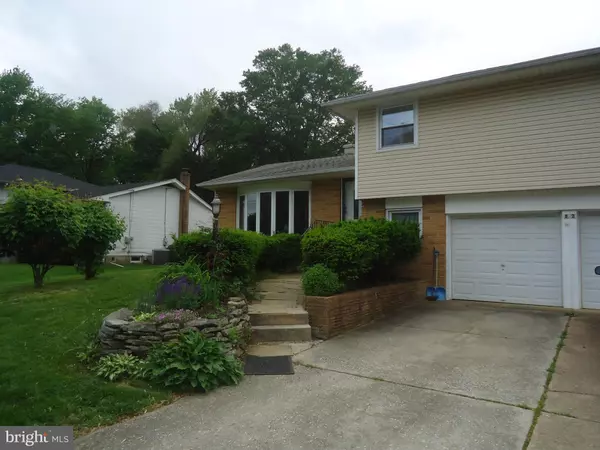$210,000
$229,900
8.7%For more information regarding the value of a property, please contact us for a free consultation.
32 KNOLLWOOD DR Cherry Hill, NJ 08002
4 Beds
3 Baths
2,114 SqFt
Key Details
Sold Price $210,000
Property Type Single Family Home
Sub Type Detached
Listing Status Sold
Purchase Type For Sale
Square Footage 2,114 sqft
Price per Sqft $99
Subdivision Knollwood
MLS Listing ID NJCD365252
Sold Date 03/20/20
Style Contemporary,Split Level
Bedrooms 4
Full Baths 2
Half Baths 1
HOA Y/N N
Abv Grd Liv Area 2,114
Originating Board BRIGHT
Year Built 1961
Annual Tax Amount $8,980
Tax Year 2019
Lot Size 0.317 Acres
Acres 0.32
Lot Dimensions 72.00 x 192.00
Property Description
Welcome to desirable Knollwood of Cherry Hill. This property is within a few minutes to shopping centers, malls, restaurants and major roadways. Make your appointment to see all that this home has to offer you and your family. This 4 bedrooms 2.5 bath, with 2 car garage and finished basement home has been maintained by current owner, but it needs cosmetic updating. Enter into a nice size foyer which leads to the updated kitchen with 42" cabinets, granite counter top, and newer stainless steel appliances and attached Dining room, the step down is your large, light and bright Living room with huge bay window. If you take the stairs down there is your Family room with wood-burning fireplace and a door that leads to the back yard. Upstairs features master bedroom with an in-suite bathroom and a walk-in closet, and 3 other bedrooms, all are generously sized. Property features newer updated windows, water heater, finished waterproofed basement with bar, and laundry room. There is lots of space in this home, and you can easily live here and do updates at your own pace. The Cherry Hill School District makes this development even more desirable. The house is being sold in As-Is condition. Buyer is responsible for all repairs needed for inspections including CO. This house is The perfect combination of location, condition and price. Don't delay come and see this house today!
Location
State NJ
County Camden
Area Cherry Hill Twp (20409)
Zoning R
Rooms
Other Rooms Living Room, Dining Room, Primary Bedroom, Bedroom 2, Bedroom 3, Bedroom 4, Kitchen, Family Room, Laundry
Basement Fully Finished, Sump Pump, Drain
Interior
Interior Features Breakfast Area, Built-Ins, Butlers Pantry, Ceiling Fan(s), Floor Plan - Open, Formal/Separate Dining Room, Kitchen - Eat-In, Kitchen - Gourmet, Kitchen - Island, Pantry, Recessed Lighting, Stall Shower, Walk-in Closet(s), Window Treatments, Wood Floors
Heating Forced Air
Cooling Central A/C
Equipment Built-In Microwave, Built-In Range, Dishwasher, Disposal, Dryer, Microwave, Oven - Self Cleaning, Refrigerator, Washer, Water Heater
Window Features Bay/Bow
Appliance Built-In Microwave, Built-In Range, Dishwasher, Disposal, Dryer, Microwave, Oven - Self Cleaning, Refrigerator, Washer, Water Heater
Heat Source Natural Gas
Exterior
Garage Garage - Front Entry
Garage Spaces 2.0
Waterfront N
Water Access N
Accessibility Other
Parking Type Attached Garage
Attached Garage 2
Total Parking Spaces 2
Garage Y
Building
Story 2
Sewer Public Sewer
Water Public
Architectural Style Contemporary, Split Level
Level or Stories 2
Additional Building Above Grade, Below Grade
New Construction N
Schools
Elementary Schools Joyce Kilmer
Middle Schools Carusi
High Schools Cherry Hill High - West
School District Cherry Hill Township Public Schools
Others
Senior Community No
Tax ID 09-00286 03-00017
Ownership Fee Simple
SqFt Source Assessor
Special Listing Condition Short Sale
Read Less
Want to know what your home might be worth? Contact us for a FREE valuation!

Our team is ready to help you sell your home for the highest possible price ASAP

Bought with TRAVIS VU • Kay and Jay Realty Inc






