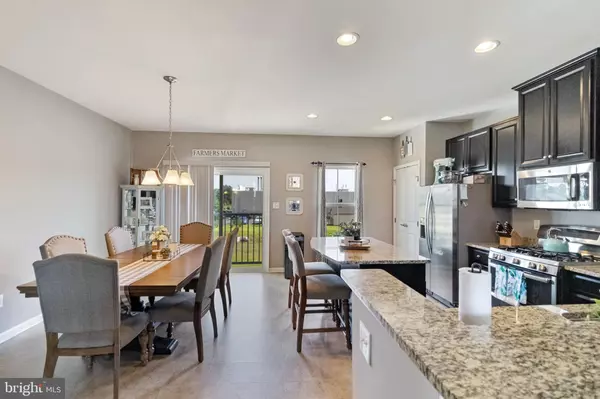$226,500
$230,000
1.5%For more information regarding the value of a property, please contact us for a free consultation.
318 IANNELLI RD Clarksboro, NJ 08020
3 Beds
3 Baths
1,960 SqFt
Key Details
Sold Price $226,500
Property Type Townhouse
Sub Type Interior Row/Townhouse
Listing Status Sold
Purchase Type For Sale
Square Footage 1,960 sqft
Price per Sqft $115
Subdivision Village At Whiskey M
MLS Listing ID NJGL244980
Sold Date 02/28/20
Style Colonial
Bedrooms 3
Full Baths 2
Half Baths 1
HOA Fees $106/mo
HOA Y/N Y
Abv Grd Liv Area 1,960
Originating Board BRIGHT
Year Built 2015
Tax Year 2018
Lot Dimensions 0.00 x 0.00
Property Description
Own this home for $1986/month with taxes and insurance, with a 3.5% down payment of $8400 and a 3.8% interest rate. Welcome to The Villages at Whiskey Mill! This 3-bedroom, 2.5 bath, like-new townhome is very attractive, with stone front and covered front entrance. Keep yourself and your vehicle out of the elements when you park in your one car attached garage. Entering the home, you will find a foyer hallway that leads to a large family room with a sliding glass door with access to the back yard. Going up the stairs to the 2nd floor, you will find a space that you will absolutely love! The second floor hosts the fabulous eat-in kitchen beautifully designed with center island breakfast bar, granite countertops, espresso cabinetry and top of the line stainless-steel appliances. This kitchen has of cabinet and counter space, and a pantry, for the chef in the home. Cooking will be a joy in this home! The dining area of the kitchen has plenty of room for a full-size table, so you can have guests over for dinner and fit them comfortably. The large living room will be a wonderful spot to relax and reflect. A powder room is also conveniently located on this floor. Upstairs there are three bedrooms, starting with the Master bedroom, which has a walk-in closet and its own full bathroom with double vanity. There are two additional bedrooms that offer plenty of room for comfort and restful nights' sleep and a hall bathroom, so you don't have to share your bathroom with the kids or your guests! The laundry room on the third floor for your convenience, no lugging the laundry up and down the steps in this home. This development is conveniently located nearby one of the hottest restaurants, a brewery, a yoga studio and two gyms. You certainly won't be bored living here! Located in the Kingsway Regional School District. It is also just a couple of minutes from the 295 on-ramps, so commuting to PA and DE is a breeze. Call for your tour today!
Location
State NJ
County Gloucester
Area East Greenwich Twp (20803)
Zoning RESIDENTIAL
Rooms
Other Rooms Living Room, Primary Bedroom, Bedroom 2, Bedroom 3, Kitchen, Family Room, Bathroom 2, Primary Bathroom
Basement Fully Finished
Interior
Interior Features Butlers Pantry, Kitchen - Eat-In, Kitchen - Island, Primary Bath(s)
Heating Forced Air
Cooling Central A/C
Flooring Carpet, Vinyl
Equipment Dishwasher, Refrigerator
Appliance Dishwasher, Refrigerator
Heat Source Natural Gas
Laundry Upper Floor
Exterior
Garage Inside Access
Garage Spaces 1.0
Waterfront N
Water Access N
Accessibility None
Parking Type Attached Garage, Driveway
Attached Garage 1
Total Parking Spaces 1
Garage Y
Building
Story 3+
Sewer Public Sewer
Water Public
Architectural Style Colonial
Level or Stories 3+
Additional Building Above Grade, Below Grade
New Construction N
Schools
Middle Schools Kingsway Regional M.S.
High Schools Kingsway Regional H.S.
School District East Greenwich Township Public Schools
Others
Senior Community No
Tax ID 03-00402 06-00021-X
Ownership Fee Simple
SqFt Source Assessor
Special Listing Condition Standard
Read Less
Want to know what your home might be worth? Contact us for a FREE valuation!

Our team is ready to help you sell your home for the highest possible price ASAP

Bought with Gina Romano • Romano Realty






