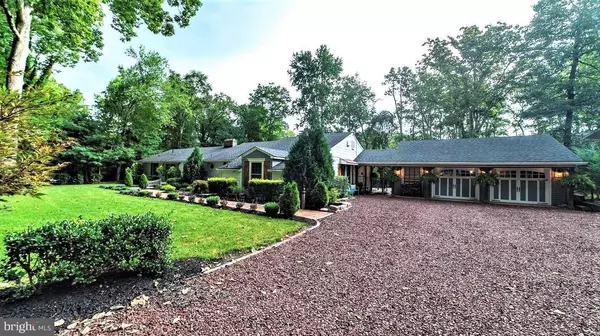$710,000
$710,000
For more information regarding the value of a property, please contact us for a free consultation.
177 PESHEKEE TRL Medford Lakes, NJ 08055
4 Beds
3 Baths
2,451 SqFt
Key Details
Sold Price $710,000
Property Type Single Family Home
Sub Type Detached
Listing Status Sold
Purchase Type For Sale
Square Footage 2,451 sqft
Price per Sqft $289
Subdivision None Available
MLS Listing ID NJBL368080
Sold Date 09/08/20
Style Ranch/Rambler
Bedrooms 4
Full Baths 3
HOA Y/N N
Abv Grd Liv Area 2,451
Originating Board BRIGHT
Year Built 1956
Annual Tax Amount $12,654
Tax Year 2019
Lot Size 0.846 Acres
Acres 0.85
Lot Dimensions 0.00 x 0.00 irregular
Property Description
HGTV was here! Just kidding but this stunning ranch home features everything you'd see on your favorite before and after shows! Modern farmhouse style, hand-scraped hardwood floors, open-concept floor plan, stacked stone and weathered brick fireplaces, beamed ceilings, built-in bookcases, sliding barn door, outdoor bar and grill, and SHIPLAP! If we've got your attention, read on for more details: Fully renovated (inside and out) completed in 2017, this luxury ranch-style home features absolutely everything you'd expect for top-of-the-line finishes, appliances and outdoor lighting & landscaping! The state-of-the-art gourmet kitchen includes custom, antique white cabinetry and granite counter-tops. The stainless steel appliance package offers an over-sized gas cook-top, double wall ovens, built-in over-sized refrigerator and wine fridge. The master suite boasts everything you'd need for relaxation and pampering. Located in a private wing of the home, the master suite offers a lavish bathroom with Carrera marble double vanity and sizable tile shower. You'll appreciate three walk-in closets and enjoy the lake views right from the comfort of your own bedroom. The second bedroom is perfect for guests, in-laws, or older children - as it features its own private, upscale bath. The third bedroom offers Lake views, and the fourth bedroom offers flexibility and functionality as a bedroom, home office, or guest room as it features a built-in work space and the charm of a brick fireplace. If you enjoy entertaining, this home will suit your needs perfectly. With an open-concept floor plan inside, and a gorgeously landscaped .85 Acre private LAKESIDE property outside, your parties are going to be lit! The outdoor grill and bar area are only the beginning of the outdoor entertaining package. Imagine sipping a cup of coffee while the morning sun shines on Lake Peshekee, enjoying swimming, fishing and kayaking with family and friends, or relaxing on a summer evening with lakeside beverages. You'll also appreciate the over-sized paved entertaining area with hot tub, expansive room for outdoor dining, and built-in fire pit. But wait, there's more! Parking is a pleasure with an expanded circular driveway and additional, 10-car guest parking, along with an over-sized 2.5 car garage that used to serve as the property's horse barn - complete with hay loft. The exterior vinyl siding is super low maintenance, and you'll enjoy watering your lawn with the automatic built-in sprinkler system! If a luxurious, completely renovated private lakeside home with all the touches of an HGTV professional sounds like the good life, and you want to live in on of the most desirable areas in Burlington County - the unique and quaint town of Medford Lakes, home of "Canoe Carnival", don't miss your chance to own this home. Be sure to also view the video link of this home, too! All this and wonderful Medford Lakes Schools! Furnishings & Decorations are negotiable.
Location
State NJ
County Burlington
Area Medford Lakes Boro (20321)
Zoning LR
Rooms
Other Rooms Living Room, Dining Room, Primary Bedroom, Bedroom 2, Bedroom 3, Bedroom 4, Kitchen, Family Room, Foyer, Laundry, Mud Room
Main Level Bedrooms 4
Interior
Interior Features Ceiling Fan(s), Crown Moldings, Dining Area, Floor Plan - Open, Kitchen - Eat-In, Kitchen - Gourmet, Primary Bath(s), Pantry, Walk-in Closet(s), Wainscotting, Wood Floors
Hot Water Natural Gas
Heating Forced Air
Cooling Central A/C
Flooring Ceramic Tile, Hardwood, Carpet
Fireplaces Number 3
Equipment Built-In Microwave, Cooktop, Dishwasher, Dryer, Oven - Double, Oven - Wall, Refrigerator, Stainless Steel Appliances, Washer
Fireplace Y
Appliance Built-In Microwave, Cooktop, Dishwasher, Dryer, Oven - Double, Oven - Wall, Refrigerator, Stainless Steel Appliances, Washer
Heat Source Natural Gas
Laundry Main Floor
Exterior
Parking Features Garage Door Opener, Inside Access, Oversized
Garage Spaces 2.0
Fence Rear
Water Access Y
View Water, Lake
Accessibility None
Attached Garage 2
Total Parking Spaces 2
Garage Y
Building
Story 1
Sewer Public Sewer
Water Well
Architectural Style Ranch/Rambler
Level or Stories 1
Additional Building Above Grade, Below Grade
New Construction N
Schools
Middle Schools Neeta School
High Schools Shawnee H.S.
School District Medford Lakes Borough Public Schools
Others
HOA Fee Include Recreation Facility
Senior Community No
Tax ID 21-30034 01-00008
Ownership Fee Simple
SqFt Source Assessor
Special Listing Condition Standard
Read Less
Want to know what your home might be worth? Contact us for a FREE valuation!

Our team is ready to help you sell your home for the highest possible price ASAP

Bought with Christopher P Martin • RE/MAX Preferred - Marlton





