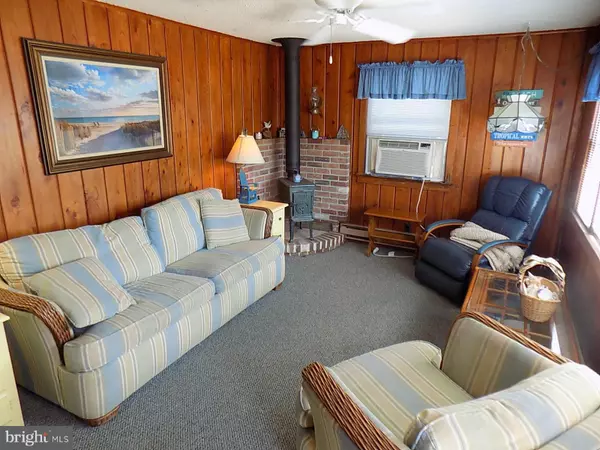$620,000
$639,000
3.0%For more information regarding the value of a property, please contact us for a free consultation.
1607 SUNSET AVE Surf City, NJ 08008
1,184 SqFt
Key Details
Sold Price $620,000
Property Type Multi-Family
Sub Type Detached
Listing Status Sold
Purchase Type For Sale
Square Footage 1,184 sqft
Price per Sqft $523
Subdivision Surf City
MLS Listing ID NJOC402120
Sold Date 10/19/20
Style Cape Cod
HOA Y/N N
Abv Grd Liv Area 1,184
Originating Board BRIGHT
Year Built 1953
Annual Tax Amount $4,896
Tax Year 2019
Lot Size 3,750 Sqft
Acres 0.09
Lot Dimensions 50.00 x 75.00
Property Description
Highly desirable Sunset Avenue in northern Surf City is the location of this classic DUPLEX. Offering 2 bedrooms and a full bath on each floor, an inside staircase also makes for an easy conversion into a single family home with the upstairs kitchen/living/dining area being a potential location for a 5th bedroom Master Suite if desired. A Florida Room off the first floor offers additional space, including a futon for overflow guests. A wood stove in the 1st floor living room adds warmth on those cool days and nights when you are enjoying the quiet off-season at your LBI beach house. There is also a large detached garage for storage or a rec room, plus 2 large decks and a concrete patio area for outdoor enjoyment. Just around the corner is the Surf City bay beach and playground where the kids can safely play and swim while you enjoy the panoramic bay views -- then come back with a cocktail and watch the sun set over the bay. The current owners have enjoyed this home with their family and have rarely rented it in recent years - but that potential is there! Since purchasing in 2004, the owners have replaced the roof, replaced the outside stairs and installed vinyl railings, replaced the 1st floor deck and outside shower, updated the 1st floor kitchen and bathroom, and installed a new hot water heater.
Location
State NJ
County Ocean
Area Surf City Boro (21532)
Zoning RA
Interior
Interior Features 2nd Kitchen, Additional Stairway, Breakfast Area, Carpet, Combination Kitchen/Dining, Entry Level Bedroom, Kitchen - Eat-In, Stall Shower, Tub Shower, Window Treatments, Wood Stove
Hot Water Electric
Heating Baseboard - Electric
Cooling Window Unit(s)
Flooring Carpet, Vinyl, Ceramic Tile
Fireplaces Number 1
Equipment Built-In Microwave, Dishwasher, Microwave, Oven/Range - Electric, Refrigerator, Washer/Dryer Stacked, Water Heater
Fireplace Y
Window Features Double Hung,Vinyl Clad
Appliance Built-In Microwave, Dishwasher, Microwave, Oven/Range - Electric, Refrigerator, Washer/Dryer Stacked, Water Heater
Heat Source Electric
Exterior
Exterior Feature Deck(s), Patio(s)
Parking Features Oversized
Garage Spaces 3.0
Water Access Y
Water Access Desc Public Beach
Roof Type Shingle
Accessibility None
Porch Deck(s), Patio(s)
Total Parking Spaces 3
Garage Y
Building
Sewer Public Sewer
Water Public
Architectural Style Cape Cod
Additional Building Above Grade, Below Grade
Structure Type Dry Wall,Other,Wood Walls
New Construction N
Others
Tax ID 32-00079-00002
Ownership Fee Simple
SqFt Source Assessor
Special Listing Condition Standard
Read Less
Want to know what your home might be worth? Contact us for a FREE valuation!

Our team is ready to help you sell your home for the highest possible price ASAP

Bought with Brian Delpriora • The Van Dyk Group - Long Beach Island





