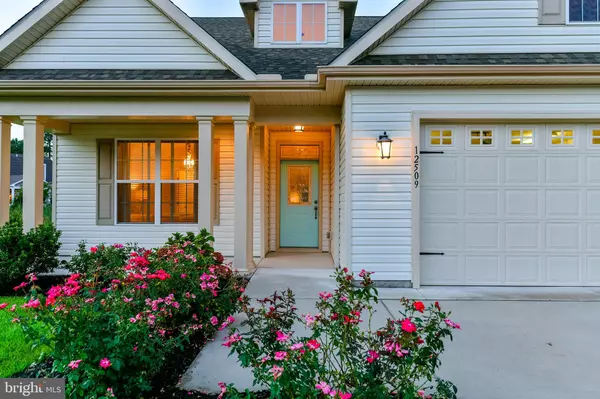$400,000
$398,900
0.3%For more information regarding the value of a property, please contact us for a free consultation.
12509 SEA BUOY CT Ocean City, MD 21842
4 Beds
4 Baths
2,737 SqFt
Key Details
Sold Price $400,000
Property Type Single Family Home
Sub Type Detached
Listing Status Sold
Purchase Type For Sale
Square Footage 2,737 sqft
Price per Sqft $146
Subdivision West Harbor Village
MLS Listing ID MDWO114694
Sold Date 08/24/20
Style Coastal,Contemporary
Bedrooms 4
Full Baths 3
Half Baths 1
HOA Fees $125/qua
HOA Y/N Y
Abv Grd Liv Area 2,737
Originating Board BRIGHT
Year Built 2013
Annual Tax Amount $3,217
Tax Year 2019
Lot Size 7,751 Sqft
Acres 0.18
Lot Dimensions 0.00 x 0.00
Property Description
Best Buy Under $400k - Worcester County! If you've been looking for that spectacular one-of-a-kind home at the beach, look no further. (2) First-Floor Master Suites! Nestled in a quiet West Ocean city community and centrally located with easy access to downtown Ocean City, downtown Berlin, Assateague National Seashore, and the West OC Harbor. Located at the end of a dead-end street on the cul-de-sac you couldn't ask for a better location! This stunning residence shows absolute pride of ownership. Furniture is negotiable. Home features two first-floor owners suites, oversized tile flooring, soaring cathedral ceilings with recessed lighting, yard sprinkler system, gourmet kitchen with spectacular granite tops, exquisite master bathroom with soaking tub and walk-in shower, an unfinished room over the garage that could be a 5th bedroom, 2-zone HVAC, gas fireplace, and many more upgrades. What are you waiting for? Grab this one before it's too late!
Location
State MD
County Worcester
Area West Ocean City (85)
Zoning RESIDENTIAL
Rooms
Main Level Bedrooms 4
Interior
Interior Features Attic, Breakfast Area, Carpet, Combination Dining/Living, Combination Kitchen/Living, Dining Area, Entry Level Bedroom, Family Room Off Kitchen, Kitchen - Eat-In, Kitchen - Galley, Kitchen - Island, Primary Bath(s), Recessed Lighting, Soaking Tub, Stall Shower, Upgraded Countertops
Hot Water 60+ Gallon Tank
Heating Heat Pump(s)
Cooling Central A/C
Fireplaces Number 1
Fireplaces Type Gas/Propane
Furnishings No
Fireplace Y
Window Features Double Pane,Energy Efficient
Heat Source Electric
Laundry Dryer In Unit, Has Laundry, Washer In Unit
Exterior
Garage Garage - Front Entry
Garage Spaces 4.0
Waterfront N
Water Access N
View Creek/Stream, Scenic Vista
Roof Type Architectural Shingle
Accessibility 2+ Access Exits, 36\"+ wide Halls
Parking Type Attached Garage, Driveway
Attached Garage 2
Total Parking Spaces 4
Garage Y
Building
Story 2
Foundation Crawl Space
Sewer Private Sewer
Water Public
Architectural Style Coastal, Contemporary
Level or Stories 2
Additional Building Above Grade, Below Grade
Structure Type 2 Story Ceilings,9'+ Ceilings,Cathedral Ceilings,Dry Wall
New Construction N
Schools
Middle Schools Stephen Decatur
High Schools Stephen Decatur
School District Worcester County Public Schools
Others
Senior Community No
Tax ID 10-755654
Ownership Fee Simple
SqFt Source Assessor
Special Listing Condition Standard
Read Less
Want to know what your home might be worth? Contact us for a FREE valuation!

Our team is ready to help you sell your home for the highest possible price ASAP

Bought with Grant K Fritschle • Keller Williams Realty Delmarva






