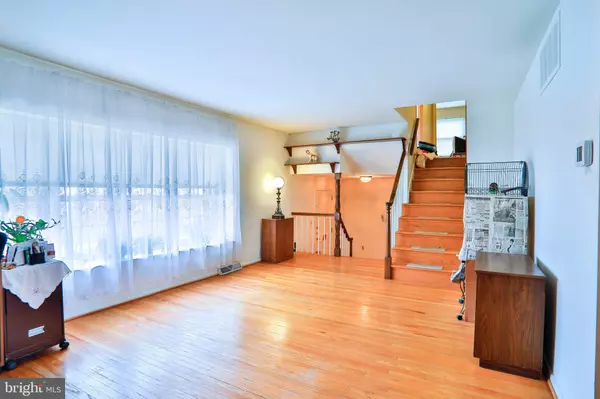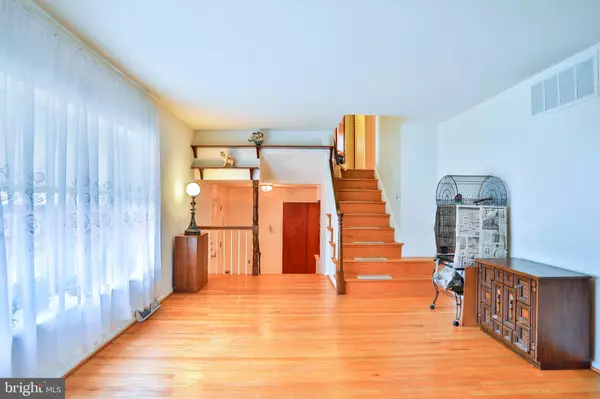$229,000
$228,900
For more information regarding the value of a property, please contact us for a free consultation.
919 DONCASTER DR West Deptford, NJ 08066
3 Beds
3 Baths
1,696 SqFt
Key Details
Sold Price $229,000
Property Type Single Family Home
Sub Type Detached
Listing Status Sold
Purchase Type For Sale
Square Footage 1,696 sqft
Price per Sqft $135
Subdivision Sherwood West
MLS Listing ID NJGL250284
Sold Date 06/08/20
Style Traditional,Colonial
Bedrooms 3
Full Baths 2
Half Baths 1
HOA Y/N N
Abv Grd Liv Area 1,696
Originating Board BRIGHT
Year Built 1972
Annual Tax Amount $8,161
Tax Year 2019
Lot Size 0.306 Acres
Acres 0.31
Lot Dimensions 0.00 x 0.00
Property Description
Desirable SHERWOOD WEST, FANTASTIC PRICE Check this out!$135.00/ Excellent price per Square Foot, Similar Homes in Neighborhood sell for $154.00!! Located at the beginning of the private Cul De Sac. Original HARDWOOD FLOORS in Most rooms! 2018/ NEW ROOF!! 2019/ New Water Heater, and New Gutters & New Electric Range, Gas Heater and Central air less than 10 years old! 2017 Both showers and faucets replaced and in 2016 n 2017/ new dishwasher and refrigerator! 3 bedrooms and 2.5 baths with 1 car garage and full basement. Covered Front Porch leads you into a large Foyer entrance and few steps away from large formal Living room with Bay Window and Formal Dining too. The Family room offers a Fireplace with Brick wall. The Upper level main bath features double sinks and the master bedroom has 2 6ft closets!Patio with overhang and charming open back yard and large Back Yard with Fig Trees, Also offers Underground Electric! Located close to the Middle School and Located exit 20 from route 295 and be in Philadelphia in 15 minutes! Home of Riverwinds Community Center which West Deptford Residents get the lower price And offers events in the Parks and Free concerts at the Amphitheater all summer long! Riverwinds Public Golf Course and Indoor Tennis Courts.
Location
State NJ
County Gloucester
Area West Deptford Twp (20820)
Zoning RESIDENTIAL
Rooms
Other Rooms Living Room, Dining Room, Primary Bedroom, Bedroom 2, Bedroom 3, Kitchen, Family Room, Basement, Foyer, Bathroom 1, Primary Bathroom
Basement Interior Access, Poured Concrete
Interior
Interior Features Formal/Separate Dining Room, Floor Plan - Traditional, Kitchen - Eat-In, Primary Bath(s), Stall Shower, Tub Shower, Wood Floors
Heating Forced Air
Cooling Central A/C
Flooring Hardwood
Fireplaces Type Brick
Equipment Dishwasher, Disposal, Dryer, Oven - Self Cleaning, Oven/Range - Gas, Range Hood, Washer
Fireplace Y
Appliance Dishwasher, Disposal, Dryer, Oven - Self Cleaning, Oven/Range - Gas, Range Hood, Washer
Heat Source Natural Gas
Exterior
Exterior Feature Patio(s)
Parking Features Garage - Front Entry
Garage Spaces 1.0
Utilities Available None
Water Access N
Accessibility None
Porch Patio(s)
Attached Garage 1
Total Parking Spaces 1
Garage Y
Building
Lot Description Cleared, Front Yard, Landscaping, Open, Rear Yard
Story 2
Sewer Public Sewer
Water Public
Architectural Style Traditional, Colonial
Level or Stories 2
Additional Building Above Grade, Below Grade
Structure Type Dry Wall
New Construction N
Schools
School District West Deptford Township Public Schools
Others
Senior Community No
Tax ID 20-00351 08-00031
Ownership Fee Simple
SqFt Source Assessor
Special Listing Condition Standard
Read Less
Want to know what your home might be worth? Contact us for a FREE valuation!

Our team is ready to help you sell your home for the highest possible price ASAP

Bought with Christy L Garrity • RE/MAX Community-Williamstown





