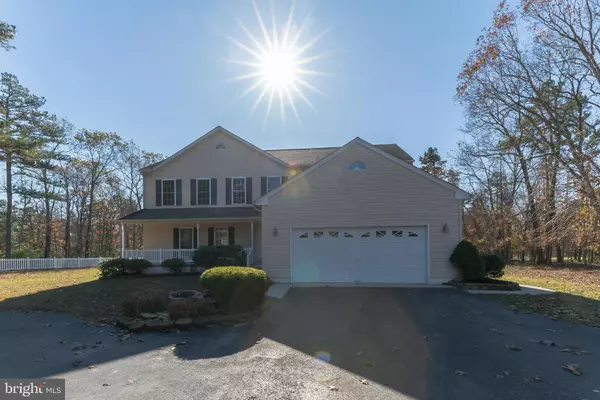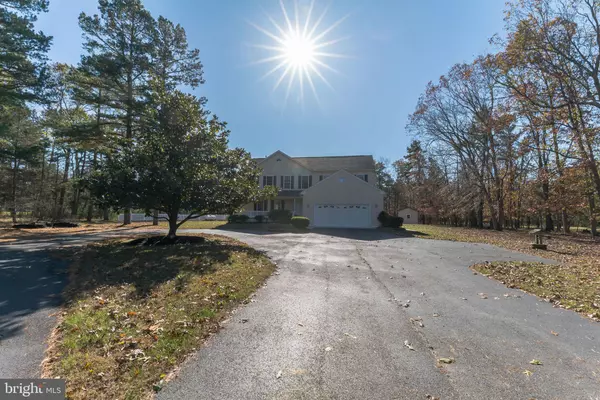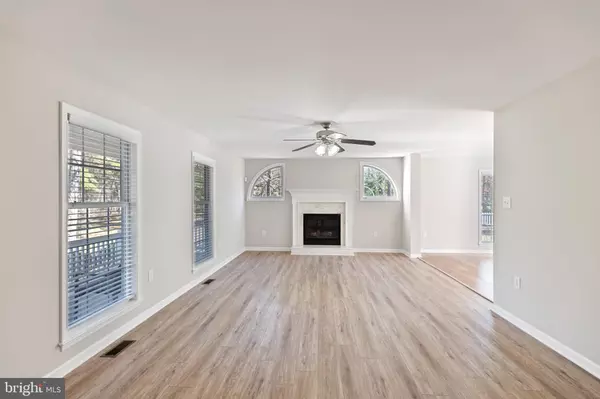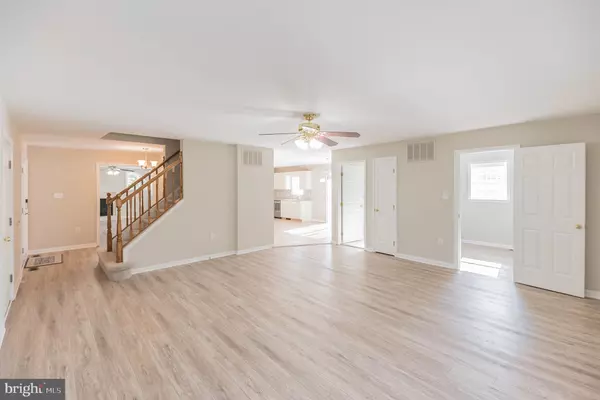$449,000
$439,900
2.1%For more information regarding the value of a property, please contact us for a free consultation.
131 POWELL PLACE RD Tabernacle, NJ 08088
4 Beds
4 Baths
2,912 SqFt
Key Details
Sold Price $449,000
Property Type Single Family Home
Sub Type Detached
Listing Status Sold
Purchase Type For Sale
Square Footage 2,912 sqft
Price per Sqft $154
Subdivision Mulberry Creek
MLS Listing ID NJBL360928
Sold Date 05/27/20
Style Colonial
Bedrooms 4
Full Baths 3
Half Baths 1
HOA Y/N N
Abv Grd Liv Area 2,912
Originating Board BRIGHT
Year Built 2002
Annual Tax Amount $12,021
Tax Year 2019
Lot Size 3.900 Acres
Acres 3.9
Lot Dimensions 0.00 x 0.00
Property Description
Almost too good to be true this 4 bedroom 3 and a half bath home on 3.9 acres with finished basement and an inground pool is just waiting for you! All The bells and whistles include: large circular driveway, small pond, front porch, 2 car garage, stamped concrete back patio, walkway with lamp posts leading to inground pool oasis, a pool house cabana, and an extra detached garage. The super private back yard just makes you feel like you are in your own sanctuary. The inside offers a comfortable living area with gas fireplace, formal dining room, living room and family room. The kitchen is bright and offers natural sunlight with granite counter tops, stainless steel appliances and sliding doors from eat in area to the beautiful yard with a connected grill for BBQ's. The new hardwood floors and fresh paint make this home feel like it was just built for you. Large bedrooms, many closets and to top it off a finished basement! The only thing missing in this home is- YOU! Come take a look today
Location
State NJ
County Burlington
Area Tabernacle Twp (20335)
Zoning RE
Rooms
Other Rooms Living Room, Dining Room, Kitchen, Family Room, Basement, Laundry
Basement Fully Finished
Interior
Interior Features Attic, Formal/Separate Dining Room, Family Room Off Kitchen, Kitchen - Eat-In, Primary Bath(s), Pantry, Stall Shower, Walk-in Closet(s), Water Treat System, Window Treatments, Wood Floors
Heating Forced Air
Cooling Central A/C
Equipment Built-In Microwave, Dishwasher, Icemaker, Oven - Self Cleaning, Refrigerator
Fireplace Y
Appliance Built-In Microwave, Dishwasher, Icemaker, Oven - Self Cleaning, Refrigerator
Heat Source Propane - Owned
Exterior
Pool In Ground
Water Access N
Accessibility None
Garage N
Building
Story 2
Sewer Septic Exists
Water Well
Architectural Style Colonial
Level or Stories 2
Additional Building Above Grade, Below Grade
New Construction N
Schools
School District Lenape Regional High
Others
Senior Community No
Tax ID 35-00504-00023
Ownership Fee Simple
SqFt Source Assessor
Special Listing Condition Standard
Read Less
Want to know what your home might be worth? Contact us for a FREE valuation!

Our team is ready to help you sell your home for the highest possible price ASAP

Bought with Francine Loucks • Century 21 Alliance-Medford





