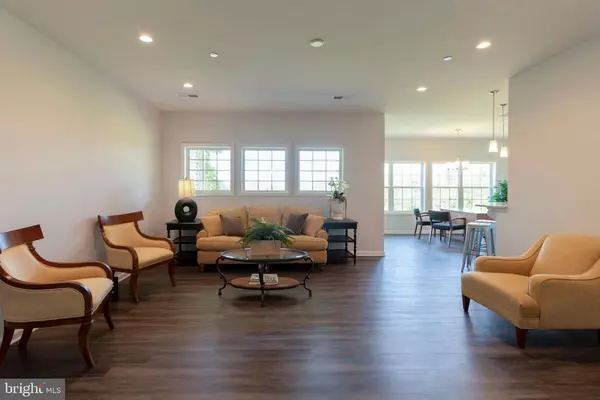$269,900
$269,900
For more information regarding the value of a property, please contact us for a free consultation.
181 BATTALION LANE #63 Gettysburg, PA 17325
3 Beds
3 Baths
1,942 SqFt
Key Details
Sold Price $269,900
Property Type Townhouse
Sub Type Interior Row/Townhouse
Listing Status Sold
Purchase Type For Sale
Square Footage 1,942 sqft
Price per Sqft $138
Subdivision Cannon Ridge
MLS Listing ID PAAD109392
Sold Date 12/15/20
Style Traditional
Bedrooms 3
Full Baths 2
Half Baths 1
HOA Fees $37/ann
HOA Y/N Y
Abv Grd Liv Area 1,942
Originating Board BRIGHT
Year Built 2019
Tax Year 2019
Property Description
NEW CONSTRUCTION - Move-in Ready at Cannon Ridge in Gettysburg! Built by S&A Homes, the Ridgefield is a spacious and luxurious townhome that feels more like a single family home. The well-appointed kitchen features granite countertops, stainless steel appliances, a tiled backsplash, and spacious walk-in pantry. The over-sized, angled breakfast bar opens to a sun-filled dining room featuring a wall of windows and entrance to an outdoor, covered patio. The 17x17 great room is the perfect place for entertaining and gives access to the front of the home. Upstairs, the owner's suite features a private bathroom and large walk-in closet. Also upstairs is a convenient laundry room, two large guest bedrooms and a hall bathroom.
Location
State PA
County Adams
Area Cumberland Twp (14309)
Zoning RESIDENTIAL
Direction Northwest
Rooms
Other Rooms Dining Room, Primary Bedroom, Bedroom 2, Bedroom 3, Kitchen, Foyer, Great Room, Laundry, Utility Room, Bathroom 2, Primary Bathroom
Interior
Interior Features Carpet, Dining Area, Pantry, Primary Bath(s), Stall Shower, Tub Shower, Walk-in Closet(s), Floor Plan - Open, Upgraded Countertops
Hot Water Electric
Heating Heat Pump(s)
Cooling Programmable Thermostat, Central A/C
Flooring Vinyl, Carpet
Equipment Oven/Range - Electric, Range Hood, Stainless Steel Appliances, Water Heater, Dishwasher
Furnishings No
Fireplace N
Window Features Energy Efficient,Low-E,Screens
Appliance Oven/Range - Electric, Range Hood, Stainless Steel Appliances, Water Heater, Dishwasher
Heat Source Electric
Laundry Upper Floor, Hookup
Exterior
Exterior Feature Patio(s)
Garage Garage - Front Entry
Garage Spaces 2.0
Utilities Available Phone, Cable TV, Under Ground
Amenities Available None
Waterfront N
Water Access N
Roof Type Asphalt
Accessibility None
Porch Patio(s)
Parking Type Driveway, Attached Garage
Attached Garage 2
Total Parking Spaces 2
Garage Y
Building
Story 2
Foundation Slab
Sewer Public Sewer
Water Public
Architectural Style Traditional
Level or Stories 2
Additional Building Above Grade
Structure Type 9'+ Ceilings
New Construction Y
Schools
Middle Schools Gettysburg Area
High Schools Gettysburg Area
School District Gettysburg Area
Others
HOA Fee Include Lawn Maintenance
Senior Community No
Tax ID NO TAX RECORD
Ownership Condominium
Horse Property N
Special Listing Condition Standard
Read Less
Want to know what your home might be worth? Contact us for a FREE valuation!

Our team is ready to help you sell your home for the highest possible price ASAP

Bought with Christine A Gibbon • Berkshire Hathaway HomeServices Homesale Realty






