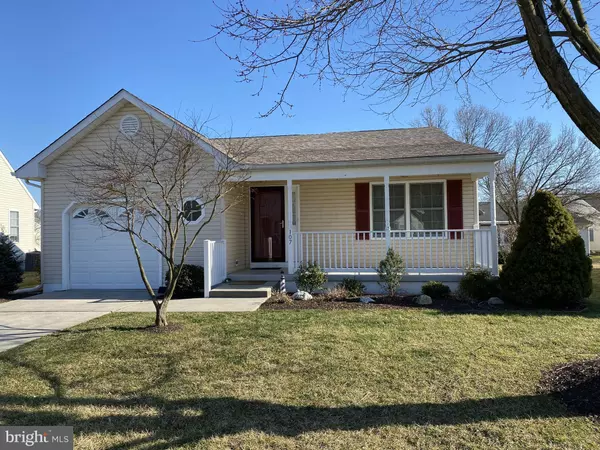$239,900
$239,900
For more information regarding the value of a property, please contact us for a free consultation.
107 FLAGSTONE WAY Sewell, NJ 08080
2 Beds
2 Baths
1,358 SqFt
Key Details
Sold Price $239,900
Property Type Single Family Home
Sub Type Detached
Listing Status Sold
Purchase Type For Sale
Square Footage 1,358 sqft
Price per Sqft $176
Subdivision Bridlewood
MLS Listing ID NJGL255632
Sold Date 04/10/20
Style Colonial,Contemporary
Bedrooms 2
Full Baths 2
HOA Fees $62/ann
HOA Y/N Y
Abv Grd Liv Area 1,358
Originating Board BRIGHT
Year Built 1999
Annual Tax Amount $6,401
Tax Year 2019
Lot Dimensions 49.09 x 122.47
Property Description
Move right into this most lovely and very upgraded/updated 'Parasol' model in sought after Bridlewood Estates. This home has been thoughtfully updated with regard to a newer Roof, front & great room Andersen Windows ($8K), newer kitchen and bathroom stylish new and neutral counter tops, stylish kitchen ceramic tile back splash and fixtures, S/S appliances, toilets, newer flooring, lighting fixtures, and a refreshed and manicured landscaping package. Enjoy the welcoming Front Porch the Parasol offers, as well as an attached garage with storage area, full basement, the Sun Room option, and a most convenient and popular open floor plan. Just beautifully put together and finished with neutrals throughout. Bridlewood offers so much too. This wonderful community is vibrant with offering social activities, open areas, close proximity to Deptford's community center (located at the community entrance), and so close to restaurants, shopping, regional malls, health care facilities and major road ways heading to Philadelphia, Cherry Hill, and the New Jersey Shore Points. Come see all this fantastic home offers!
Location
State NJ
County Gloucester
Area Deptford Twp (20802)
Zoning RES
Rooms
Other Rooms Bedroom 2, Kitchen, Bedroom 1, Sun/Florida Room, Great Room, Laundry
Basement Full, Poured Concrete, Workshop
Main Level Bedrooms 2
Interior
Interior Features Attic, Carpet, Combination Dining/Living, Dining Area, Entry Level Bedroom, Floor Plan - Open, Kitchen - Eat-In, Primary Bath(s), Pantry, Recessed Lighting, Stall Shower, Tub Shower, Upgraded Countertops, Walk-in Closet(s), Window Treatments
Hot Water Natural Gas
Heating Forced Air
Cooling Central A/C
Flooring Carpet, Laminated
Equipment Built-In Microwave, Dishwasher, Disposal, Dryer - Front Loading, Oven/Range - Gas, Refrigerator, Stainless Steel Appliances, Washer - Front Loading
Fireplace N
Appliance Built-In Microwave, Dishwasher, Disposal, Dryer - Front Loading, Oven/Range - Gas, Refrigerator, Stainless Steel Appliances, Washer - Front Loading
Heat Source Natural Gas
Laundry Main Floor
Exterior
Exterior Feature Porch(es)
Parking Features Garage - Front Entry, Garage Door Opener, Inside Access
Garage Spaces 1.0
Utilities Available Cable TV Available
Water Access N
Roof Type Architectural Shingle
Accessibility None
Porch Porch(es)
Attached Garage 1
Total Parking Spaces 1
Garage Y
Building
Story 1
Sewer Public Sewer
Water Public
Architectural Style Colonial, Contemporary
Level or Stories 1
Additional Building Above Grade, Below Grade
New Construction N
Schools
School District Deptford Township Public Schools
Others
HOA Fee Include Lawn Maintenance,Snow Removal
Senior Community Yes
Age Restriction 55
Tax ID 02-00399 12-00010
Ownership Fee Simple
SqFt Source Assessor
Acceptable Financing Cash, Conventional
Listing Terms Cash, Conventional
Financing Cash,Conventional
Special Listing Condition Standard
Read Less
Want to know what your home might be worth? Contact us for a FREE valuation!

Our team is ready to help you sell your home for the highest possible price ASAP

Bought with Christine M Chiusano • BHHS Fox & Roach-Mt Laurel





