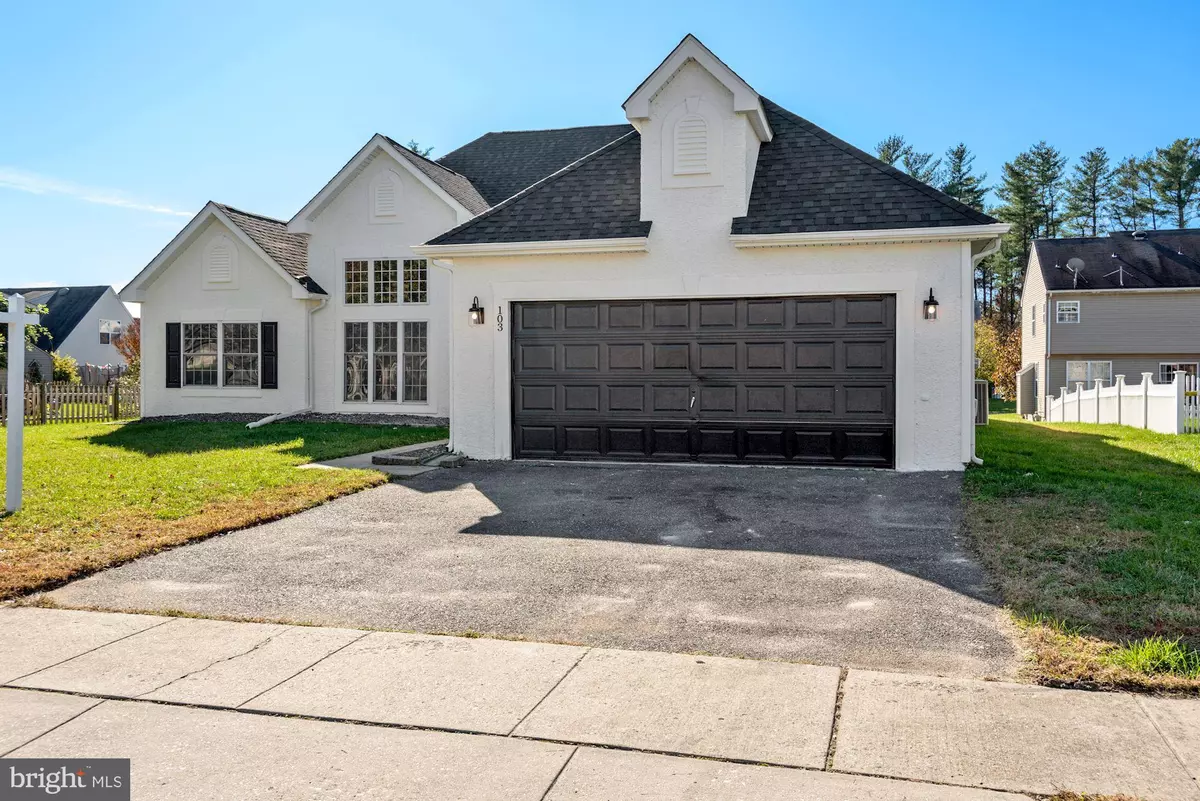$308,000
$300,000
2.7%For more information regarding the value of a property, please contact us for a free consultation.
103 WEATHERVANE DR Mount Royal, NJ 08061
3 Beds
2 Baths
1,919 SqFt
Key Details
Sold Price $308,000
Property Type Single Family Home
Sub Type Detached
Listing Status Sold
Purchase Type For Sale
Square Footage 1,919 sqft
Price per Sqft $160
Subdivision Weather Vane Farms
MLS Listing ID NJGL266874
Sold Date 12/11/20
Style Contemporary
Bedrooms 3
Full Baths 2
HOA Y/N N
Abv Grd Liv Area 1,919
Originating Board BRIGHT
Year Built 2000
Annual Tax Amount $7,883
Tax Year 2020
Lot Size 8,100 Sqft
Acres 0.19
Lot Dimensions 81.00 x 100.00
Property Description
Beautiful 3 bedroom 2 full bath Rancher remodeled. A traditional floor plan with a contemporary flair, This home features high vaulted ceilings and engineered hardwood flooring, spacious master bedroom suite with new updated bathrooms 2 other bedrooms very ample in size ,new kitchen granite counter tops and back splash and all new ss appliances. Family room flows off the kitchen and accented with a gas fireplace and high ceilings and lots of natural lighting.. Home is freshly painted , has a two car garage . HVAC is approximately 5 years old and the roof is brand new. Easy one floor living with low maintenance. Exterior has a stucco front newly painted and looks fresh and new. Don't hesitate to view this great home. Open House Saturday 11/7/2020 1-3pm. CONTRACTS OUT BACK UP ONLY
Location
State NJ
County Gloucester
Area East Greenwich Twp (20803)
Zoning RESIDENTIAL
Rooms
Other Rooms Living Room, Dining Room, Primary Bedroom, Bedroom 2, Kitchen, Family Room, Bedroom 1, Laundry
Main Level Bedrooms 3
Interior
Interior Features Built-Ins, Crown Moldings, Dining Area, Entry Level Bedroom, Floor Plan - Traditional, Formal/Separate Dining Room, Kitchen - Eat-In, Pantry, Primary Bath(s), Recessed Lighting, Wood Floors
Hot Water Natural Gas
Cooling Central A/C
Flooring Hardwood, Laminated
Fireplaces Number 1
Fireplaces Type Gas/Propane
Equipment Built-In Microwave, Dishwasher, Oven - Self Cleaning, Stainless Steel Appliances, Water Heater, Refrigerator
Fireplace Y
Window Features Palladian
Appliance Built-In Microwave, Dishwasher, Oven - Self Cleaning, Stainless Steel Appliances, Water Heater, Refrigerator
Heat Source Natural Gas
Laundry Main Floor
Exterior
Garage Garage - Front Entry
Garage Spaces 2.0
Utilities Available Natural Gas Available, Electric Available, Phone Connected, Cable TV
Waterfront N
Water Access N
Roof Type Architectural Shingle
Accessibility 2+ Access Exits
Parking Type Attached Garage
Attached Garage 2
Total Parking Spaces 2
Garage Y
Building
Lot Description Cleared, Front Yard, Landscaping, Premium
Story 1
Sewer Public Sewer
Water Public
Architectural Style Contemporary
Level or Stories 1
Additional Building Above Grade, Below Grade
Structure Type Dry Wall
New Construction N
Schools
Elementary Schools Samuel Mickle E.S.
Middle Schools Kingsway Regional M.S.
High Schools Kingsway Regional H.S.
School District East Greenwich Township Public Schools
Others
Pets Allowed Y
Senior Community No
Tax ID 03-01401 06-00006
Ownership Fee Simple
SqFt Source Assessor
Acceptable Financing Cash, FHA, Conventional, VA
Listing Terms Cash, FHA, Conventional, VA
Financing Cash,FHA,Conventional,VA
Special Listing Condition Standard
Pets Description No Pet Restrictions
Read Less
Want to know what your home might be worth? Contact us for a FREE valuation!

Our team is ready to help you sell your home for the highest possible price ASAP

Bought with Barbara Buechele • Weichert Realtors-Cherry Hill






